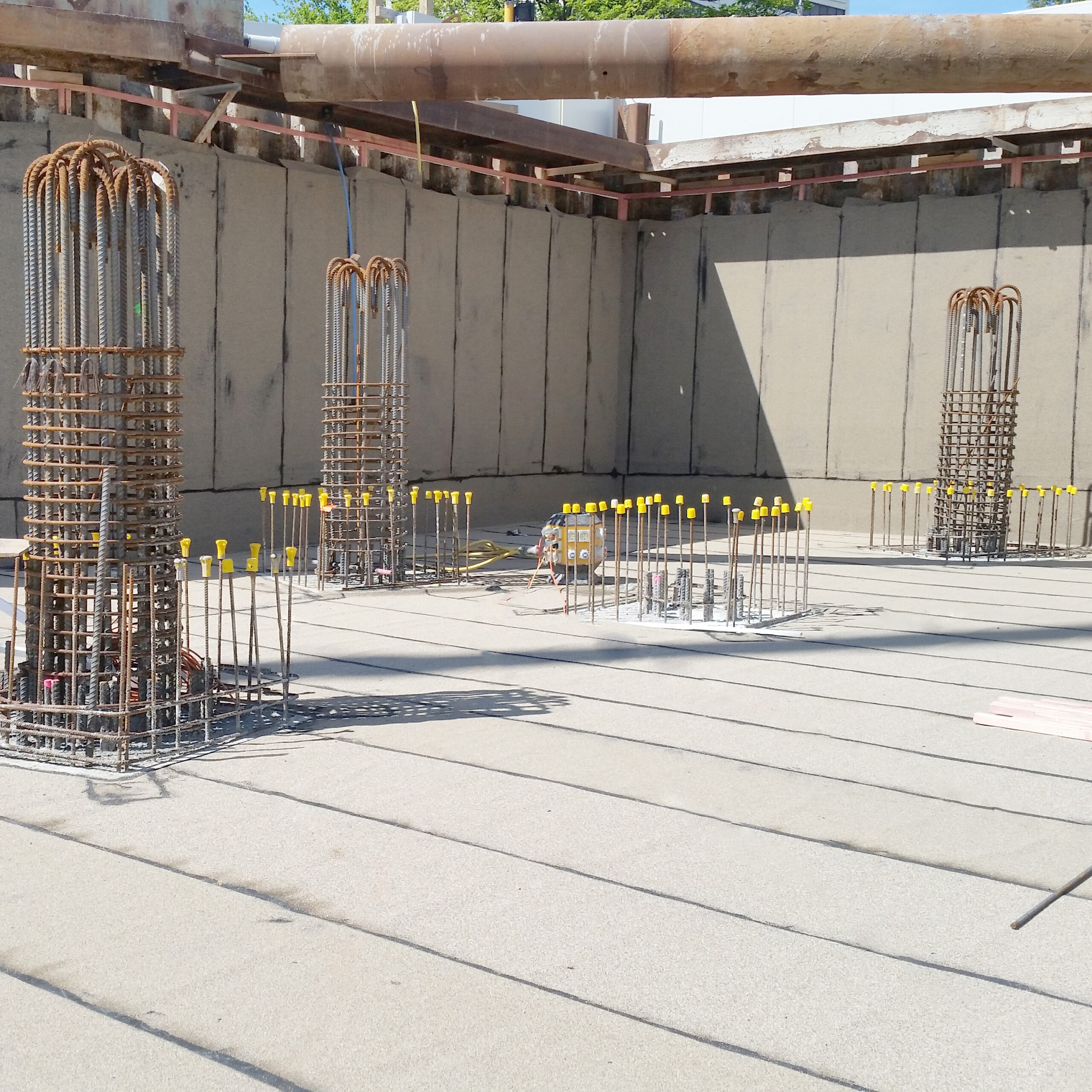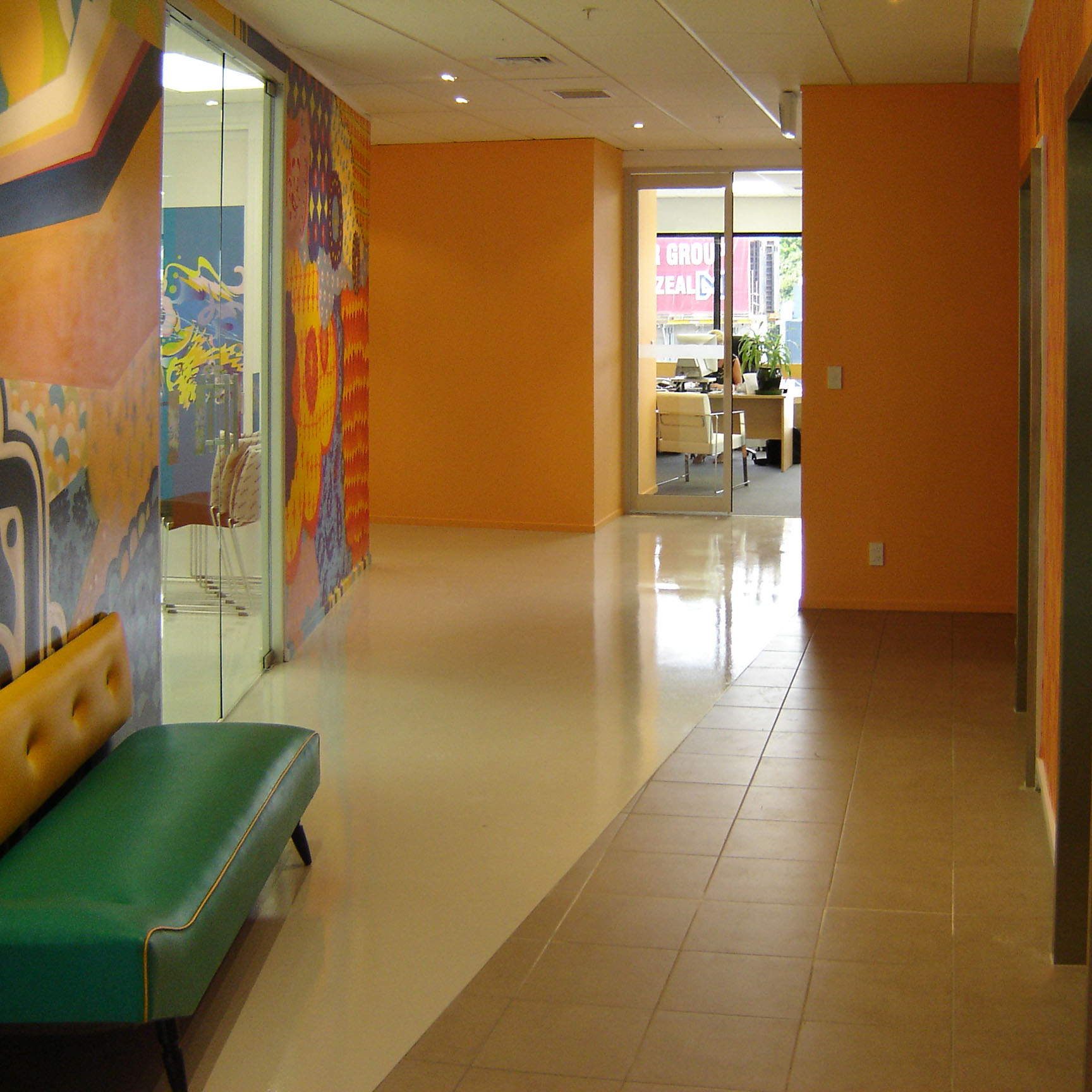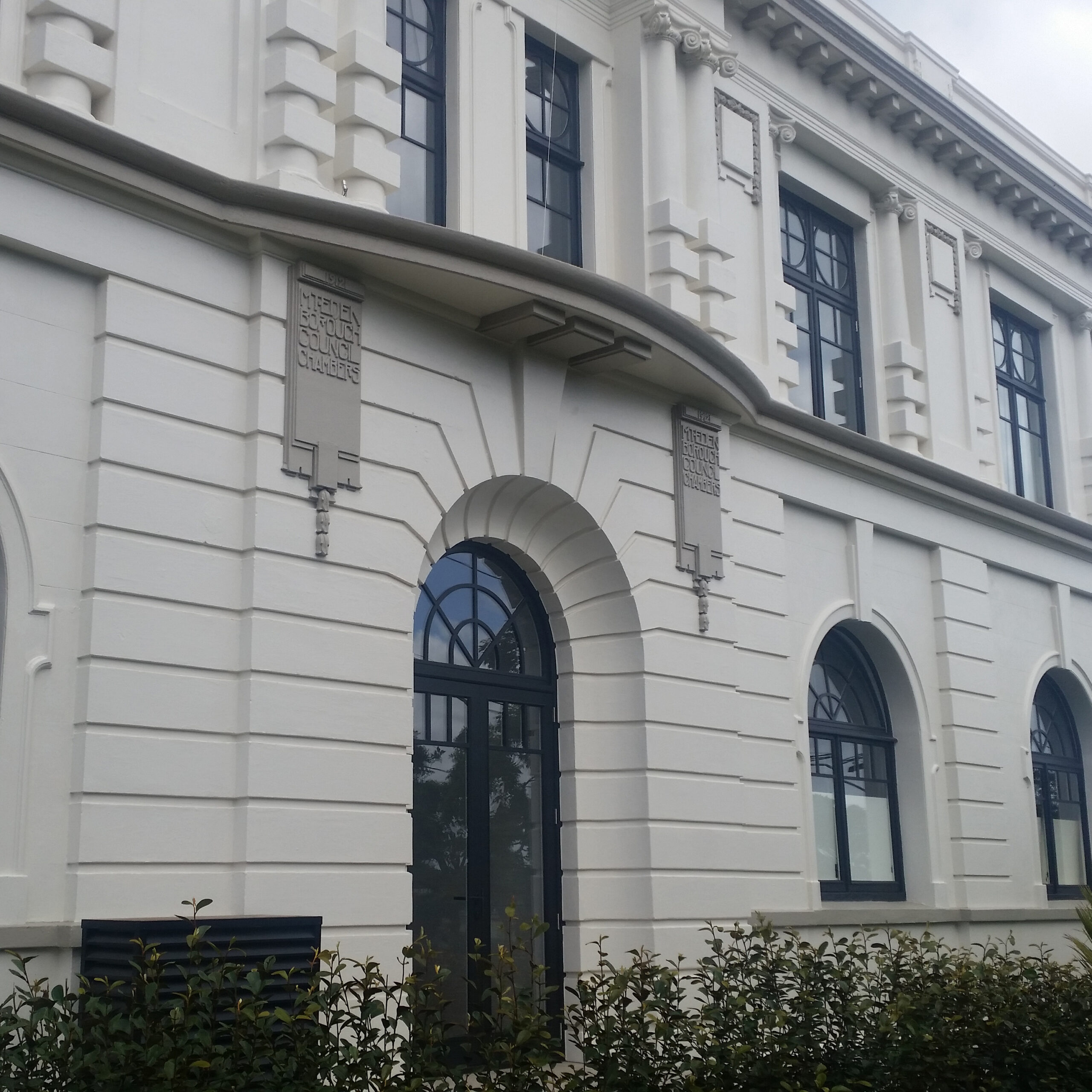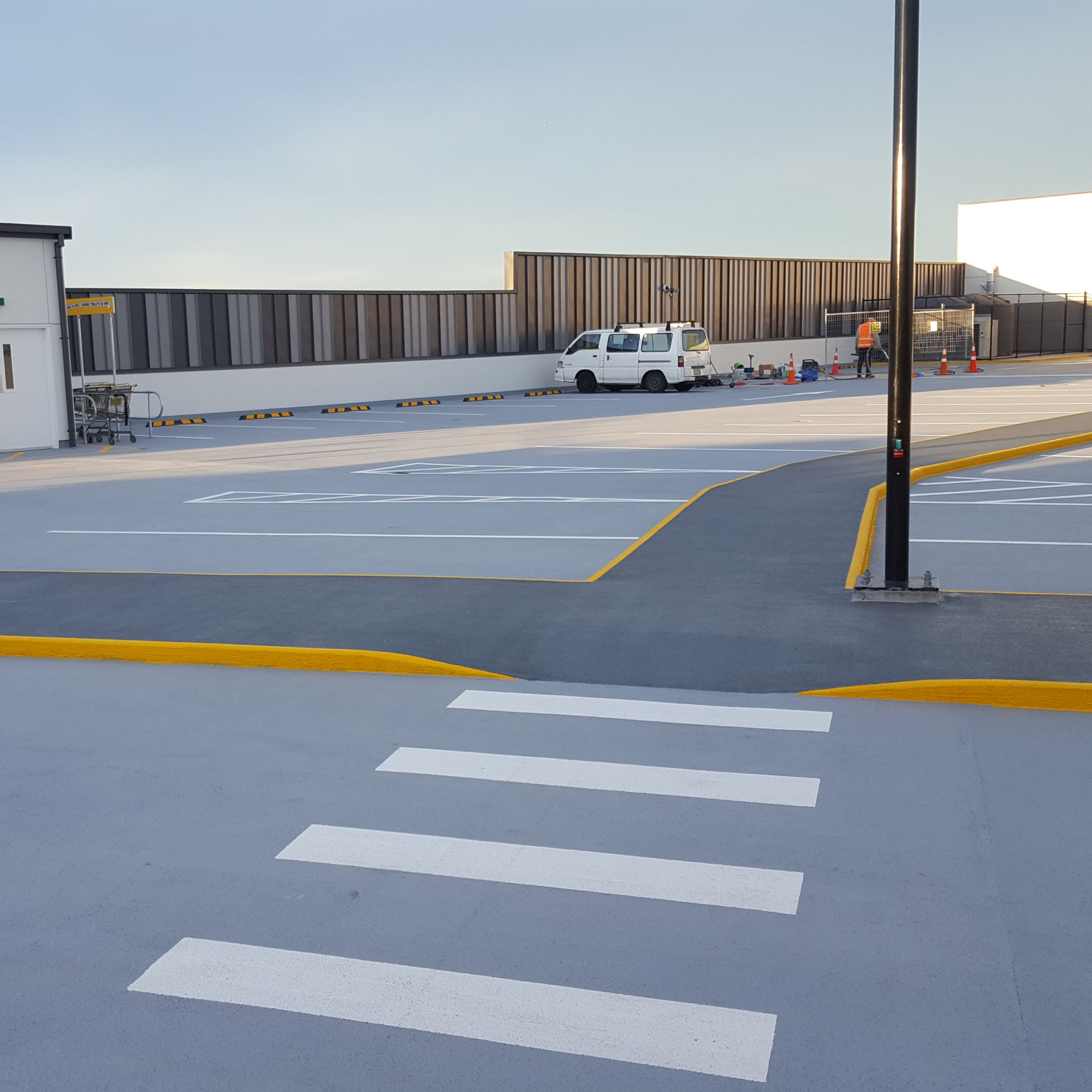DuO Two Layer Membrane System
| Detail Description | Download PDF | Download DWG |
|---|---|---|
| Plywood | ||
| Roof build up | SDCRP-D0a | DWG |
| Parapet with cap flashing | SDCRP-D1a | DWG |
| Allproof dome clamp ring drain | SDCRP-D2a | DWG |
| Aquaknight HiFlow roof drain | SDCRP-D2b | DWG |
| Internal gutter and parapet - Allproof drain | SDCRP-D3a | DWG |
| Internal gutter and parapet - Aquaknight HiFlow roof drain | SDCRP-D3b | DWG |
| Internal center gutter detail | SDCRP-D3c | DWG |
| Pipe penetration | SDCRP-D4a | DWG |
| Pipe penetration with shrink sleeve | SDCRP-D4b | DWG |
| PVC pipe penetration | SDCRP-D4c | DWG |
| Metal pipe penetration | SDCRP-D4d | DWG |
| Vent Pipe Installed to Gutter | SDCRP-D4e | DWG |
| Vent Pipe Installed to Upstand | SDCRP-D4f | DWG |
| Flue Penetration Vent Detail | SDCRP-D4g | DWG |
| Roof equipment support batten | SDCRP-D5a | DWG |
| Roof equipment support batten (optional) | SDCRP-D5b | DWG |
| Skylight/roof hatch with extra triangular piece of cap sheet to divert water | SDCRP-D6a | DWG |
| Skylight roof hatch with divertor | SDCRP-D6b | DWG |
| Fall restraint | SDCRP-D7a | DWG |
| Connection to external gutter | SDCRP-D8a | DWG |
| Scupper drain | SDCRP-D9a | DWG |
| Aquaknight scupper detail | SDCRP-D9b | DWG |
| Upstand detail with roof edge profile | SDCRP-D10a | DWG |
| Ventilation pipe with plinth detail | SDCRP-D11a | DWG |
| Monkey toe walkway fixing | SDCRP-D12a | DWG |
| Electrical conduit | SDCRP-D13a | DWG |
| Cable tray support fixing | SDCRP-D14a | DWG |
| Window gutter | SDCRP-D15a | DWG |
| Kick out flashing | SDCRP-D16a | DWG |
| Verge detail without upstand | SDCRP-D17a | DWG |
| Pipe penetration solar PV power conduit | SDCRP-D18a | DWG |
| Ridge waterproofing detail | SDCRP-D19a | DWG |
| Roof edge detail | SDCRP-D20a | DWG |
| Roof Junction - Upstand to Metal Roofing | SDCRP-D22a | DWG |
| Roof Junction - Membrane to Metal Roofing Longrun | SDCRP-D22b | DWG |
| Drip Edge Detail | SDCRP-D23a | DWG |
| Saddle Flashing Detail | SDCRP-D24a | DWG |
| Detail Description | Download PDF | Download DWG |
|---|---|---|
| Concrete | ||
| Roof build up | SDCRC-D0a | DWG |
| Parapet with cap flashing | SDCRC-D1a | DWG |
| Parapet with roof edge profile | SDCRC-D1b | DWG |
| Parapet with C-Profile termination bar | SDCRC-D1c | DWG |
| Parapet with angle termination | SDCRC-D1d | DWG |
| Parapet with over flashing termination | SDCRC-D1e | DWG |
| Parapet with C-Profiile termination bar and roof capping | SDCRC-D1f | DWG |
| Brick wall termination | SDCRC-D1g | DWG |
| Timber upturn termination | SDCRC-D1h | DWG |
| Allproof drain | SDCRC-D2a | DWG |
| Aquaknight HiFlow roof drain | SDCRC-D2b | DWG |
| Internal gutter and parapet - Allproof drain | SDCRC-D3a | DWG |
| Internal Gutter and parapet - Aquaknight HiFlow roof drain | SDCRC-D3b | DWG |
| Pipe penetration | SDCRC-D4a | DWG |
| Pipe penetration with shrink sleeve | SDCRC-D4b | DWG |
| Pipe penetration solar PV power conduit | SDCRC-D4c | DWG |
| Ventilation pipe with plinth | SDCRC-D4d | DWG |
| Electrical conduit | SDCRC-D4e | DWG |
| Pipe penetration with shrink sleeve (optional) | SDCRC-D4f | DWG |
| PVC pipe penetration | SDCRC-D4g | DWG |
| Metal pipe penetration | SDCRC-D4h | DWG |
| Skylight roof hatch with divertor | SDCRC-D5a | DWG |
| Skylight roof hatch with extra triangular piece of cap sheet to divert water | SDCRC-D5b | DWG |
| Roof equipment support batten | SDCRC-D6a | DWG |
| Roof equipment support batten (optional) | SDCRC-D6b | DWG |
| Monkey toe walkway fixing | SDCRC-D6c | DWG |
| Fall restraint | SDCRC-D6d | DWG |
| Safepro 2 Cable | SDCRC-D6e | DWG |
| M16 Anchor eye to chemset | SDCRC-D6f | DWG |
| Heavy equipment plinth | SDCRC-D6g | DWG |
| Pavers on Equus FixPlus pedestals | SDCRC-D7a | DWG |
| Connection to external gutter | SDCRC-D8a | DWG |
| Scupper drain | SDCRC-D9a | DWG |
| Parapet with overflow | SDCRC-D9b | DWG |
| Parapet with scupper drain with roof capping | SDCRC-D9c | DWG |
| Parapet with scupper drain | SDCRC-D9d | DWG |
| Door detail | SDCRC-D10a | DWG |
| Drip Edge Detail | SDCRC-D11a | DWG |
| Window Sill Detail | SDCRC-D12a | DWG |






