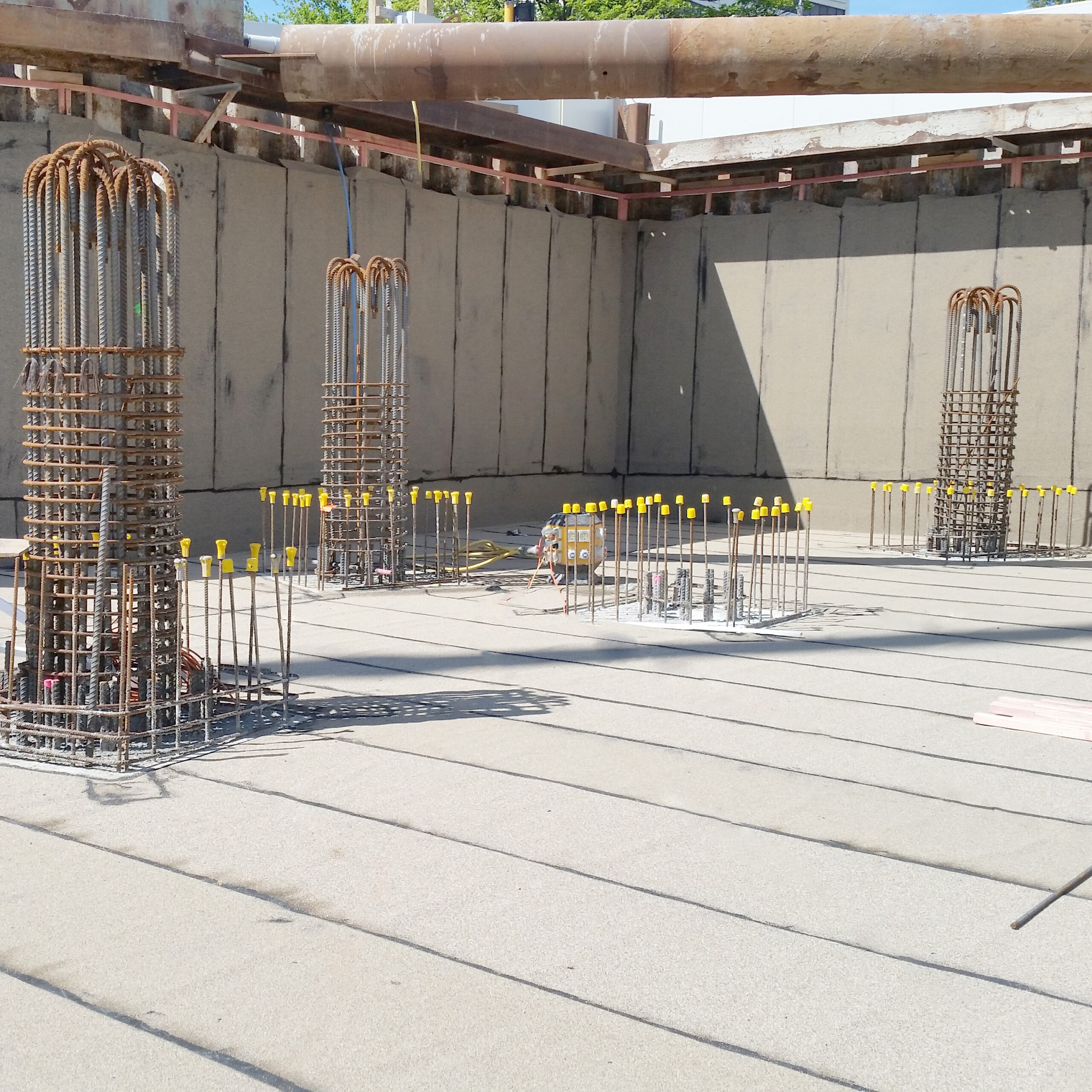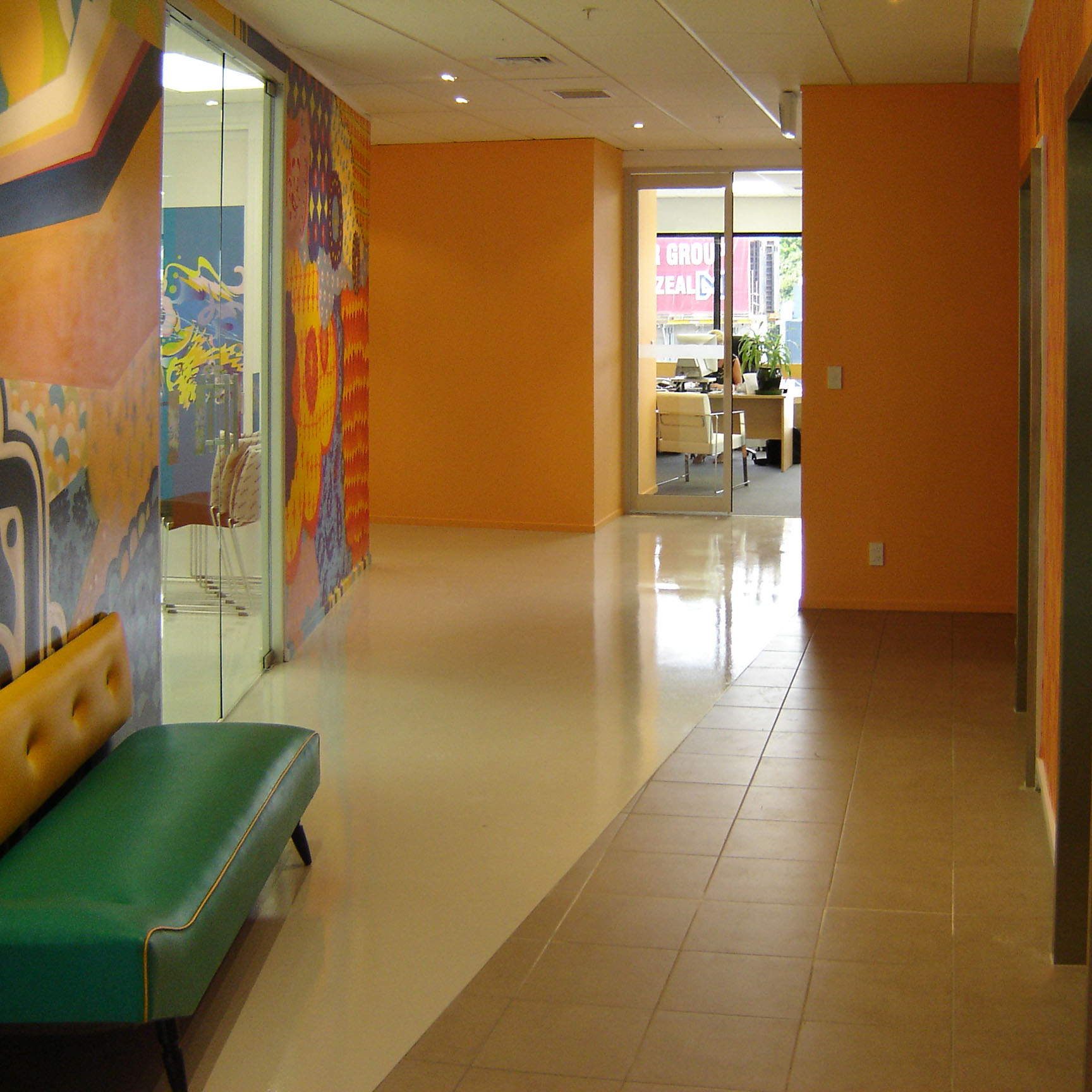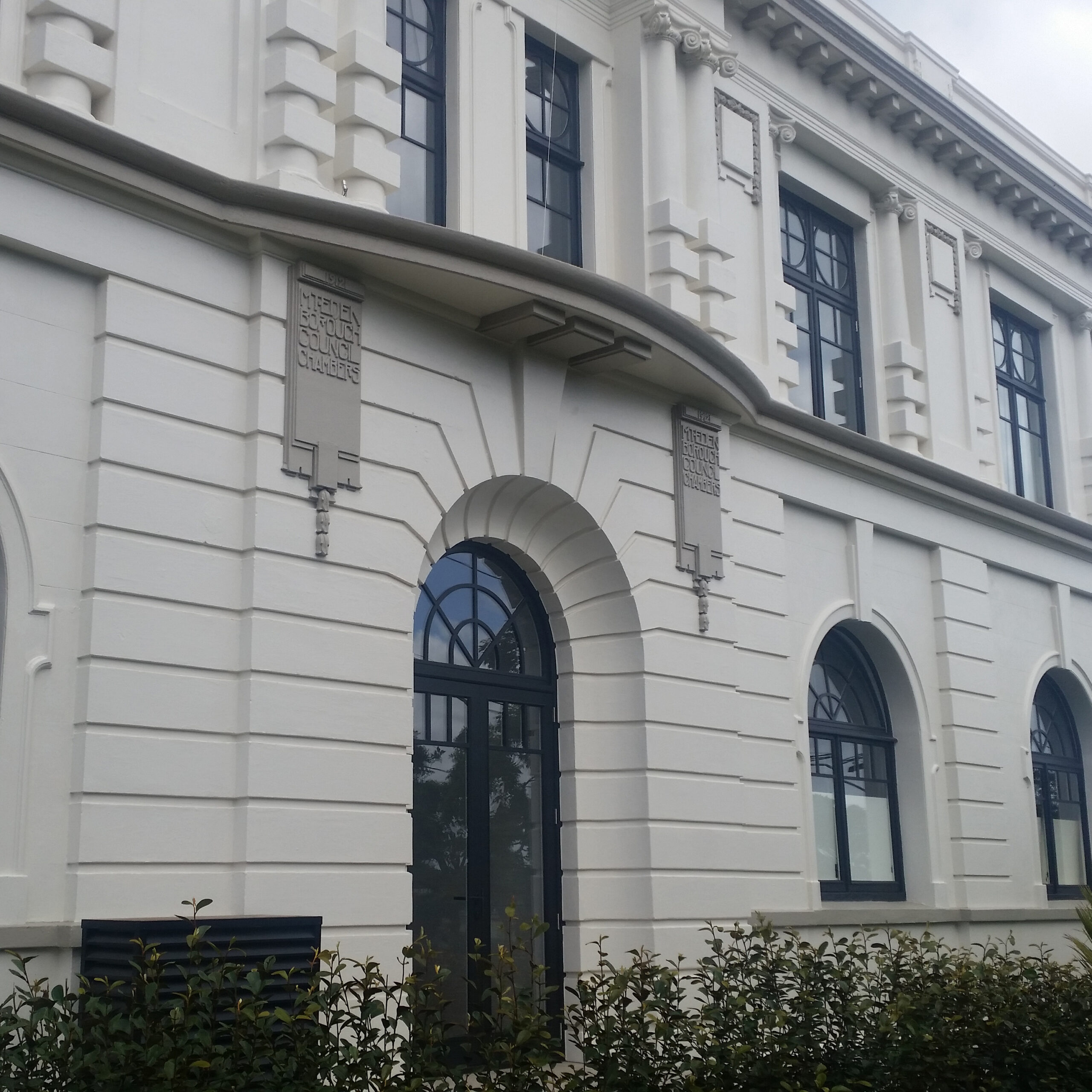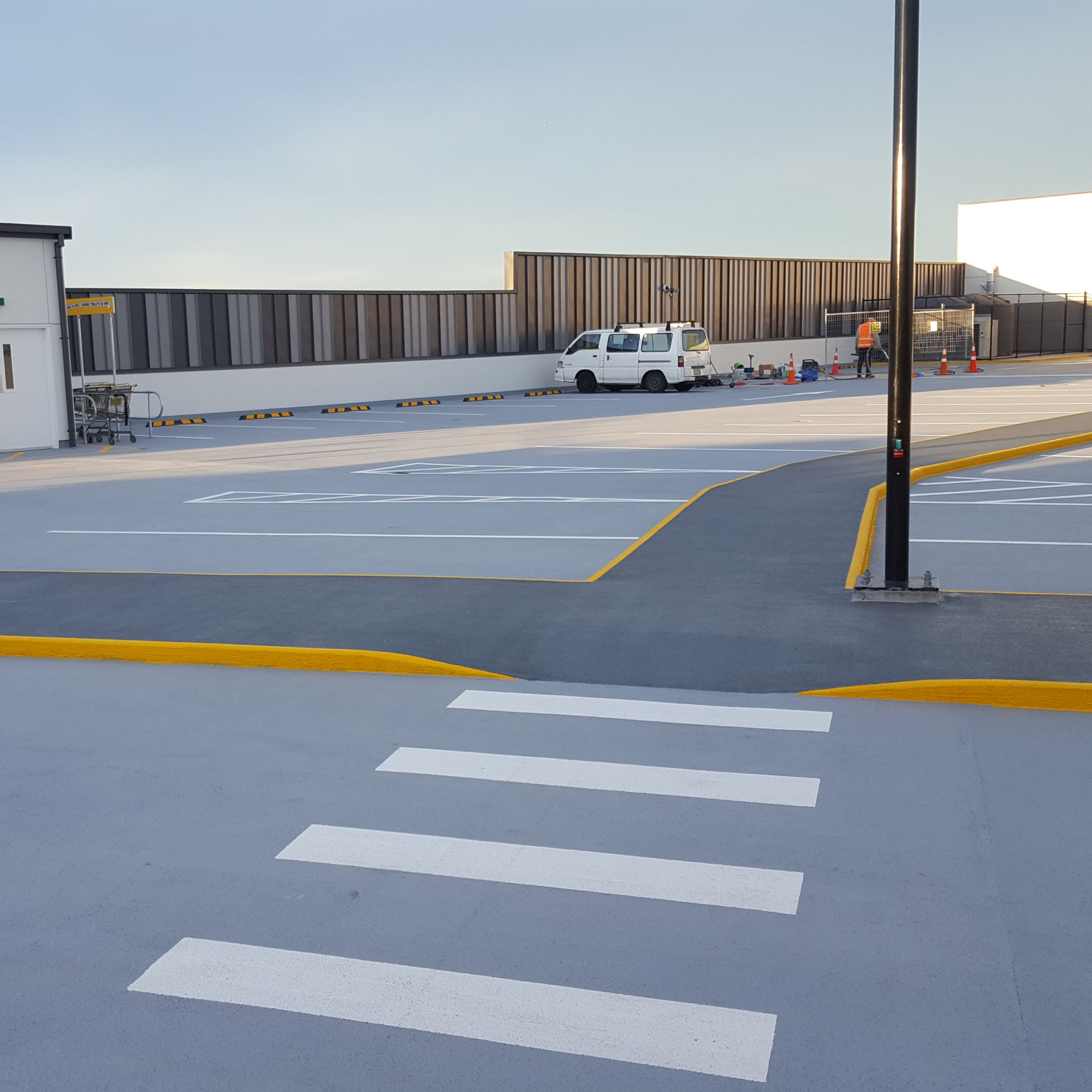DUOTHERM Warm Roof System
Duotherm Warm Roof System TDS
Duo 4 HT Slates F C180 FC
Deboflex 2.5 T/F
Deboplast 2.5 T/F C175
DeboTack 2.5 T/F C175
DeboTack 2.5 T/F C175 Aero
Colphene 3000
Eurothane Silver
Duo Easy Foam
Alsan Mastic 2200
Sopradere Quick
Equus Peel & Stick Primer
Duo C Profile
Roof Edge Profile
Easy Flashing
Matacryl Thix
Chevaline Dexx Topcoat
Equus Shrink Sleeves
PermaBase DEK
Short Roof Vent Info Sheet
Tecsound
| Detail Description | Download PDF | Download DWG |
|---|---|---|
| Warm Roof on Plywood | ||
| Roof build up with PIR | SDWRP-D0a | DWG |
| Roof build up with PIR and roof board | SDWRP-D0b | DWG |
| Roof build up with Mineral wool insulation | SDWRP-D0c | DWG |
| Roof build up with Mineral wool insulation and roof board | SDWRP-D0d | DWG |
| Concrete parapet detail with roof cap flashing (PIR insulation) | SDWRP-D1a | DWG |
| Concrete parapet detail with roof edge profile (PIR insulation) | SDWRP-D1b | DWG |
| Concrete parapet detail with roof cap flashing (Mineral wool insulation) | SDWRP-D1c | DWG |
| Concrete parapet detail with roof edge profile (Mineral wool insulation) | SDWRP-D1d | DWG |
| Plywood parapet detail with roof cap flashing (PIR insulation) | SDWRP-D2a | DWG |
| Plywood parapet detail with roof edge profile (PIR insulation) | SDWRP-D2b | DWG |
| Plywood parapet detail with roof cap flashing (Mineral wool insulation) | SDWRP-D2c | DWG |
| Plywood parapet detail with roof edge profile (Mineral wool insulation) | SDWRP-D2d | DWG |
| Allproof dome clamp ring drain | SDWRP-D3a | DWG |
| Aquaknight HiFlow roof drain | SDWRP-D3b | DWG |
| Allproof dome clamp ring drain 168.80DCR | SDWRP-D3c | DWG |
| Standard pipe or SHS penetration (PIR insulation) | SDWRP-D5a | DWG |
| Standard pipe or SHS penetration (mineral wool insulation) | SDWRP-D5b | DWG |
| Standard pipe or SHS penetration with cover board (PIR insulation) | SDWRP-D5c | DWG |
| Standard pipe or SHS penetration with cover board (Mineral wool insulation) | SDWRP-D5d | DWG |
| Electrical conduit (PIR insulation) | SDWRP-D6a | DWG |
| Electrical conduit (mineral wool insulation) | SDWRP-D6b | DWG |
| Electrical conduit with roof cover board (mineral wool insulation) | SDWRP-D6c | DWG |
| Electrical conduit with roof cover board (PIR insulation) | SDWRP-D6d | DWG |
| Roof equipment support batten (PIR insulation) | SDWRP-D7a | DWG |
| Roof equipment support batten (Mineral wool) | SDWRP-D7b | DWG |
| Roof equipment support batten - optional (PIR insulation) | SDWRP-D7c | DWG |
| Roof equipment support batten - optional (Mineral wool insulation) | SDWRP-D7d | DWG |
| Skylight (PIR insulation) | SDWRP-D8a | DWG |
| Skylight detail (mineral wool) | SDWRP-D8b | DWG |
| Fall restraint (PIR insulation) | SDWRP-D9a | DWG |
| Fall restraint (mineral wool) | SDWRP-D9b | DWG |
| Connection to external gutter (PIR insulation) | SDWRP-D10a | DWG |
| Connection to external gutter (mineral wool insulation) | SDWRP-D10b | DWG |
| Detail Description | Download PDF | Download DWG |
|---|---|---|
| Warm Roof on Concrete | ||
| Roof build up with PIR | SDWRC-D0a | DWG |
| Roof build up with PIR and roof board | SDWRC-D0b | DWG |
| 22&24 Landsborough Lane | SDWRC-D0c | DWG |
| Roof build up with Mineral wool insulation and roof board | SDWRC-D0d | DWG |
| Concrete parapet detail with roof cap flashing (PIR insulation) | SDWRC-D1a | DWG |
| Concrete parapet detail with roof edge profile (PIR insulation) | SDWRC-D1b | DWG |
| Concrete parapet detail with roof cap flashing (Mineral wool insulation) | SDWRC-D1c | DWG |
| Concrete parapet detail with roof edge profile (Mineral wool insulation) | SDWRC-D1d | DWG |
| Allproof dome clamp ring drain | SDWRC-D3a | DWG |
| Aquaknight HiFlow roof drain | SDWRC-D3b | DWG |
| Allproof dome clamp ring drain 168.80DCR | SDWRC-D3c | DWG |
| Standard pipe or SHS penetration (PIR insulation) | SDWRC-D5a | DWG |
| Standard pipe or SHS penetration (mineral wool insulation) | SDWRC-D5b | DWG |
| Standard pipe or SHS penetration with cover board (PIR insulation) | SDWRC-D5c | DWG |
| Standard pipe or SHS penetration with cover board (Mineral wool insulation) | SDWRC-D5d | DWG |
| Standard-uPVC-penetration (PIR insulation) | SDWRC-D5e | DWG |
| Standard-uPVC-penetration (mineral wool insulation) | SDWRC-D5f | DWG |
| Electrical conduit (PIR insulation) | SDWRC-D6a | DWG |
| Electrical conduit (mineral wool insulation) | SDWRC-D6b | DWG |
| Electrical conduit with roof cover board (mineral wool insulation) | SDWRC-D6c | DWG |
| Electrical conduit with roof cover board (PIR insulation) | SDWRC-D6d | DWG |
| Roof equipment support batten (PIR insulation) | SDWRC-D7a | DWG |
| Roof equipment support batten (Mineral wool) | SDWRC-D7b | DWG |
| Roof equipment support batten - optional (PIR insulation) | SDWRC-D7c | DWG |
| Roof equipment support batten - optional (Mineral wool insulation) | SDWRC-D7d | DWG |
| Skylight (PIR insulation) | SDWRC-D8a | DWG |
| Skylight detail (mineral wool) | SDWRC-D8b | DWG |
| Fall restraint (PIR insulation) | SDWRC-D9a | DWG |
| Fall restraint (mineral wool) | SDWRC-D9b | DWG |
| Connection to external gutter (PIR insulation) | SDWRC-D10a | DWG |
| Connection to external gutter (mineral wool insulation) | SDWRC-D10b | DWG |
| Monkey toe walkway fixing (PIR insulation) | SDWRC-D11a | DWG |
| Monkey toe walkway fixing (mineral wool insulation) | SDWRC-D11b | DWG |
| Concrete footing for heavy equipment (PIR insulation) | SDWRC-D12a | DWG |
| Concrete footing for heavy equipment (mineral wool insulation) | SDWRC-D12b | DWG |
| Pavers on EQUUS FixPlus pedestals (PIR insulation) | SDWRC-D13a | DWG |
| Pavers on EQUUS FixPlus pedestals with roof cover board (PIR insulation) | SDWRC-D13b | DWG |
| Pavers on EQUUS FixPlus pedestals with roof cover board (mineral wool) | SDWRC-D13c | DWG |
| Detail Description | Download PDF | Download DWG |
|---|---|---|
| Warm Roof on Metal | ||
| Roof build up with PIR | SDWRM-D0a | DWG |
| Roof build up with PIR and roof board | SDWRM-D0b | DWG |
| Roof build up with Mineral wool insulation | SDWRM-D0c | DWG |
| Roof build up with Mineral wool insulation and roof board | SDWRM-D0d | DWG |
| Concrete parapet detail with roof cap flashing (PIR insulation) | SDWRM-D1a | DWG |
| Concrete parapet detail with roof edge profile (PIR insulation) | SDWRM-D1b | DWG |
| Concrete parapet detail with roof cap flashing (Mineral wool insulation) | SDWRM-D1c | DWG |
| Concrete parapet detail with roof edge profile (Mineral wool insulation) | SDWRM-D1d | DWG |
| Plywood parapet detail with roof cap flashing (PIR insulation) | SDWRM-D2a | DWG |
| Plywood parapet detail with roof edge profile (PIR insulation) | SDWRM-D2b | DWG |
| Plywood parapet detail with roof cap flashing (Mineral wool insulation) | SDWRM-D2c | DWG |
| Plywood parapet detail with roof edge profile (Mineral wool insulation) | SDWRM-D2d | DWG |
| Allproof dome clamp ring drain | SDWRM-D3a | DWG |
| Aquaknight HiFlow roof drain | SDWRM-D3b | DWG |
| Allproof dome clamp ring drain 168.80DCR | SDWRM-D3c | DWG |
| Standard pipe or SHS penetration (PIR insulation) | SDWRM-D5a | DWG |
| Standard pipe or SHS penetration (mineral wool insulation) | SDWRM-D5b | DWG |
| Standard pipe or SHS penetration with cover board (PIR insulation) | SDWRM-D5c | DWG |
| Standard pipe or SHS penetration with cover board (Mineral wool insulation) | SDWRM-D5d | DWG |
| Electrical conduit (PIR insulation) | SDWRM-D6a | DWG |
| Electrical conduit (mineral wool insulation) | SDWRM-D6b | DWG |
| Electrical conduit with roof cover board (mineral wool insulation) | SDWRM-D6c | DWG |
| Roof equipment support batten (PIR insulation) | SDWRM-D7a | DWG |
| Roof equipment support batten (Mineral wool) | SDWRM-D7b | DWG |
| Roof equipment support batten - optional (PIR insulation) | SDWRM-D7c | DWG |
| Roof equipment support batten - optional (Mineral wool insulation) | SDWRM-D7d | DWG |
| Skylight (PIR insulation) | SDWRM-D8a | DWG |
| Skylight detail (mineral wool) | SDWRM-D8b | DWG |
| Fall restraint (PIR insulation) | SDWRM-D9a | DWG |
| Fall restraint (mineral wool) | SDWRM-D9b | DWG |
| Connection to external gutter (PIR insulation) | SDWRM-D10a | DWG |
| Connection to external gutter (mineral wool insulation) | SDWRM-D10b | DWG |






