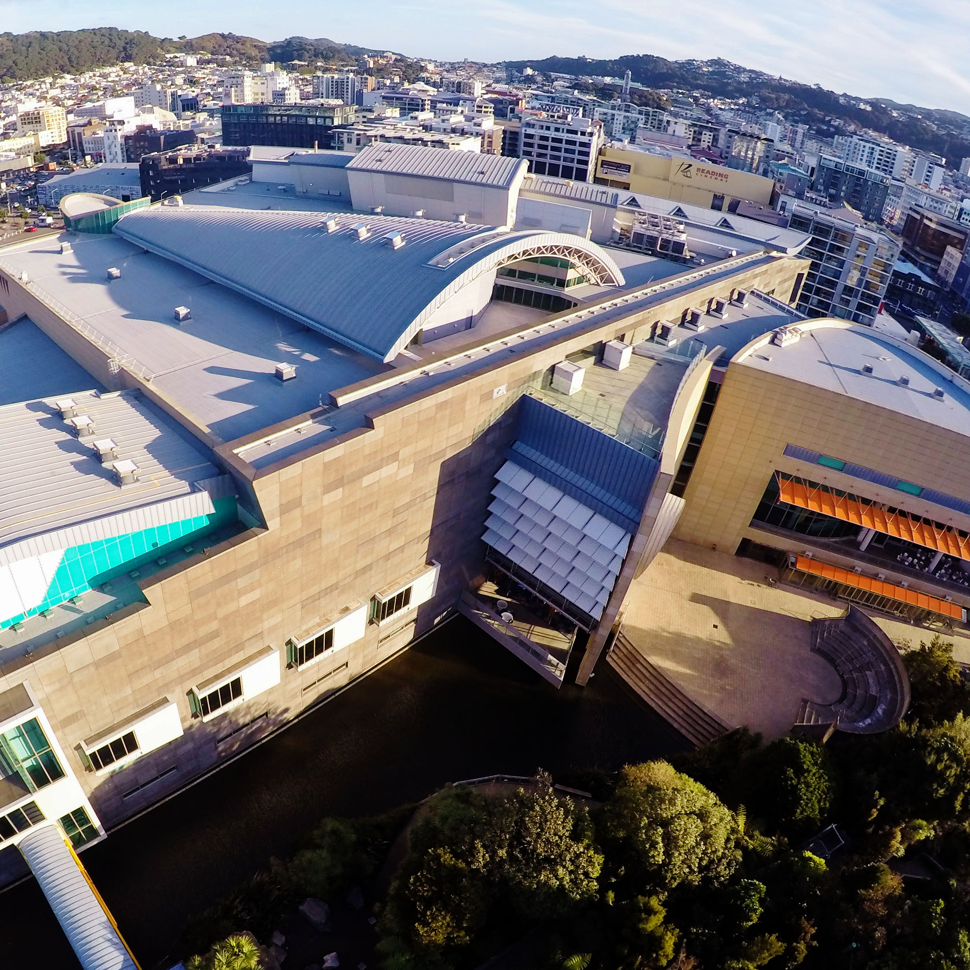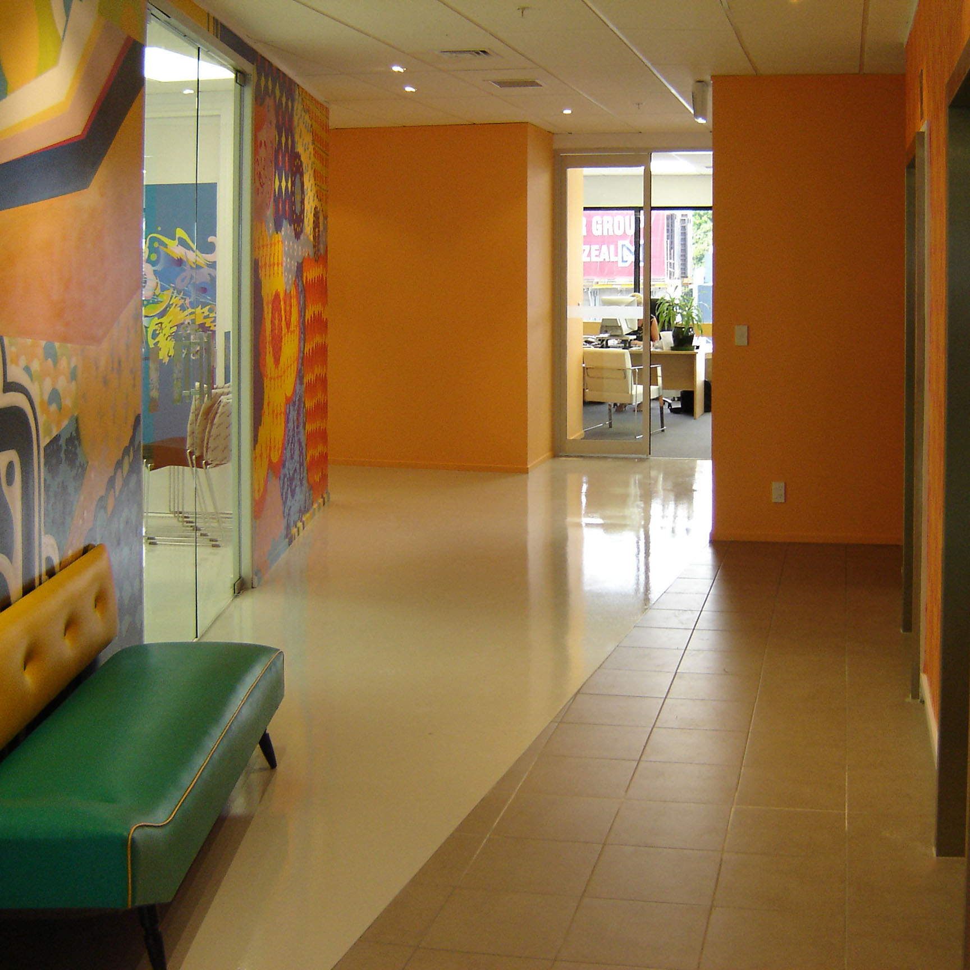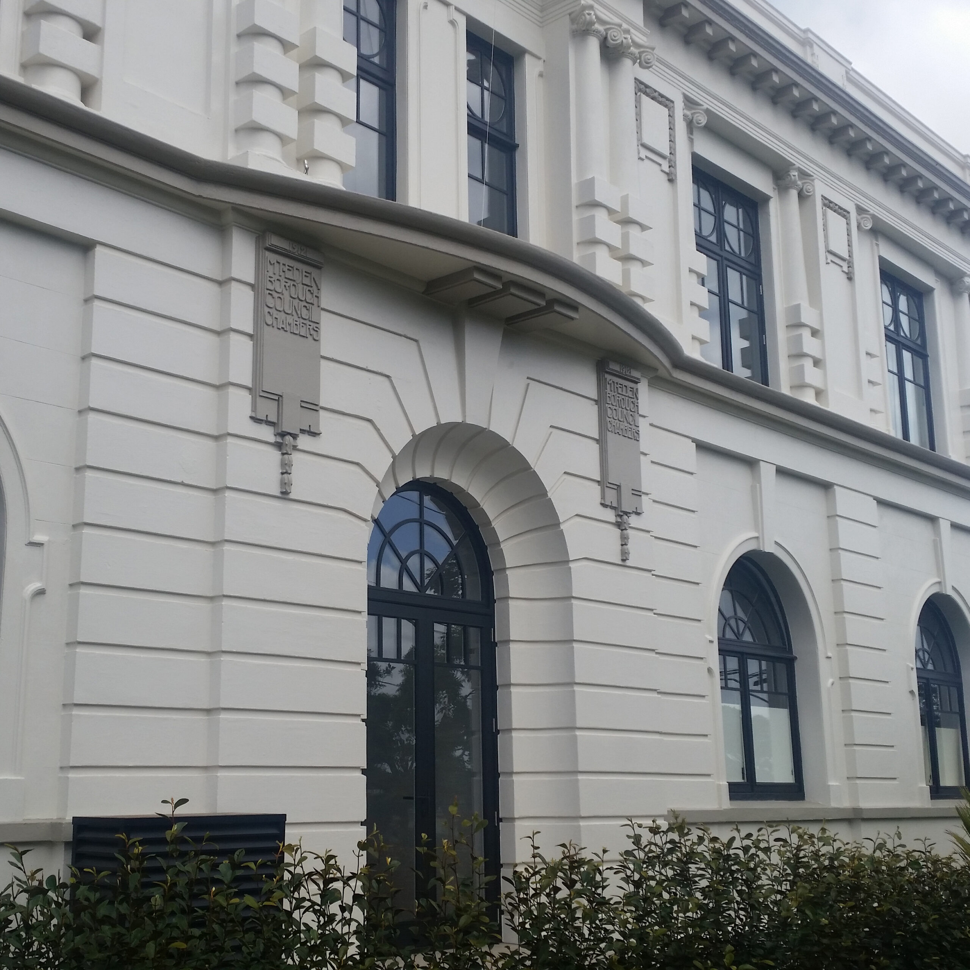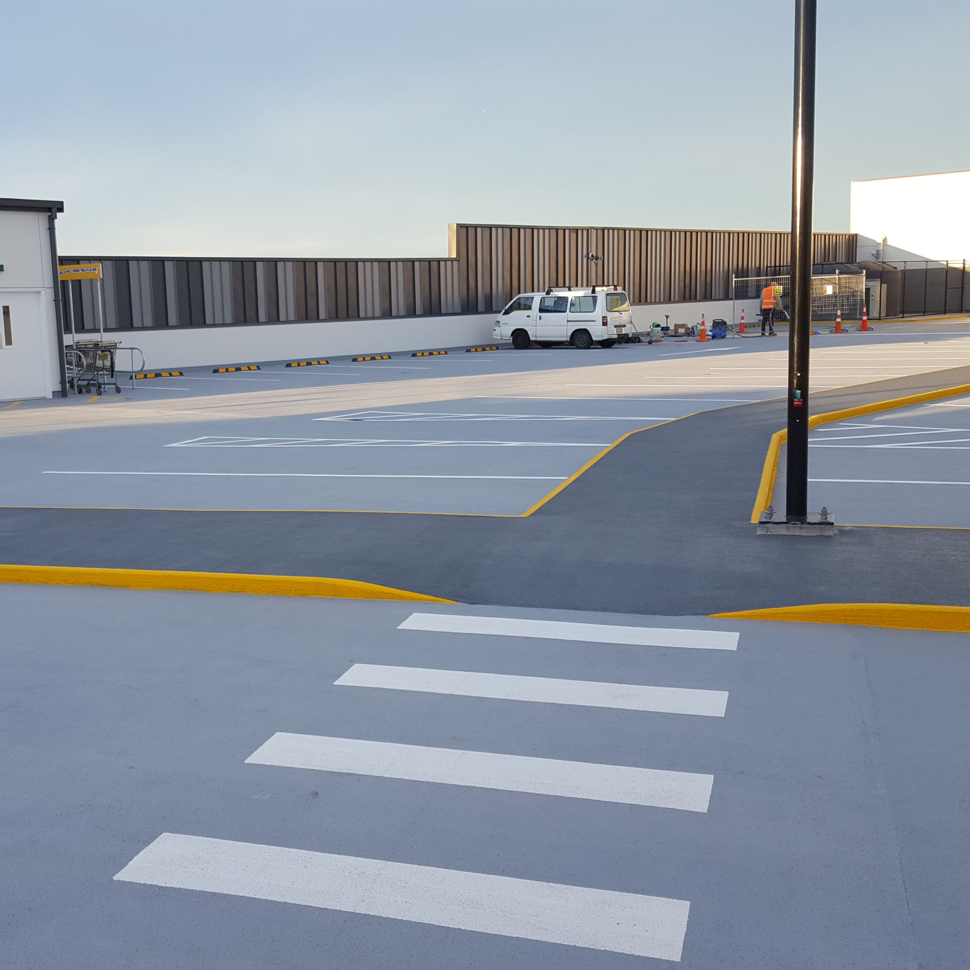| COLPHENE 3000 | | |
PVC Pipe on Vertical Wall Detail
| SDBWS-D2c | DWG |
Pipe on Vertical Wall Detail
| SDBWS-D2d | DWG |
Wall Termination with Termination Bar
| SDBWS-D4a | DWG |
Wall Termination with Termination Bar - Optional
| SDBWS-D4b | DWG |
Chase Flashing as termination Detail
| SDBWS-D4c | DWG |
| Membrane Termination with Termination Bar and 2KM | SDBWS-D4d | DWG |
Floor Wall Connection Detail
| SDBWS-D5a | DWG |
Floor-Wall Connection to DPM Detail
| SDBWS-D5b | DWG |
| Floor Wall Connection to DPM Detail (Optional) | SDBWS-D5c | DWG |
Wall and Footing Detail
| SDBWS-D6a | DWG |
Wall and Footing Detail - Optional
| SDBWS-D6b | DWG |
Seismic joint detail
| SDBWS-D9a | DWG |
Lift Pit Detail - Lift Pit Waterproofing Detail - Overview
| SDBWS-D10a | DWG |
Lift Pit Detail - Floor Wall connection
| SDBWS-D10a(1) | DWG |
Lift Pit Detail - Membrane Termination
| SDBWS-D10a(2) | DWG |
Lift Pit Detail - Membrane and DPM
| SDBWS-D10a(3) | DWG |
Lift Pit Detail - DeboBase Special connection
| SDBWS-D10a(4) | DWG |
Podium waterproofing transition detail
| SDBWS-D11a | DWG |






