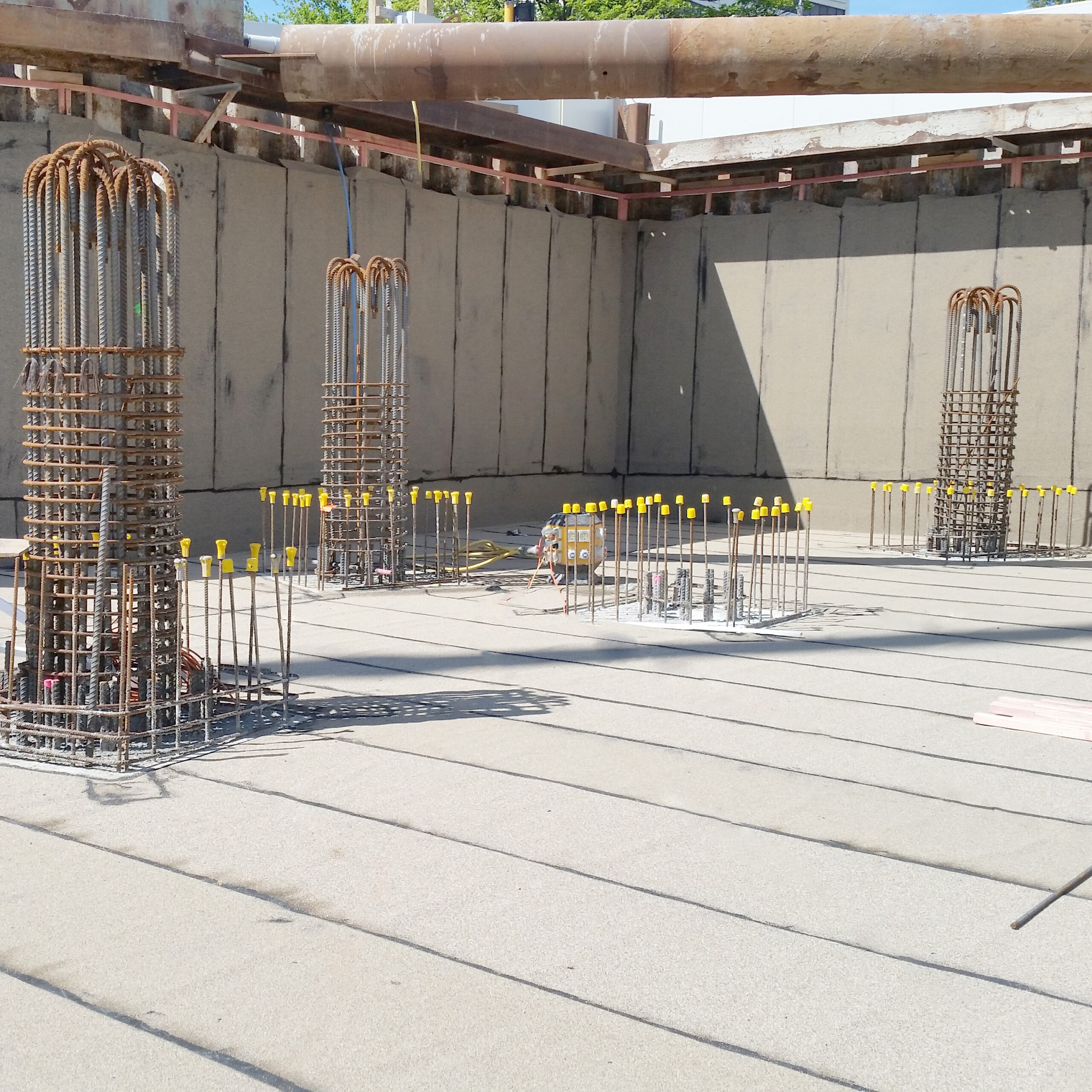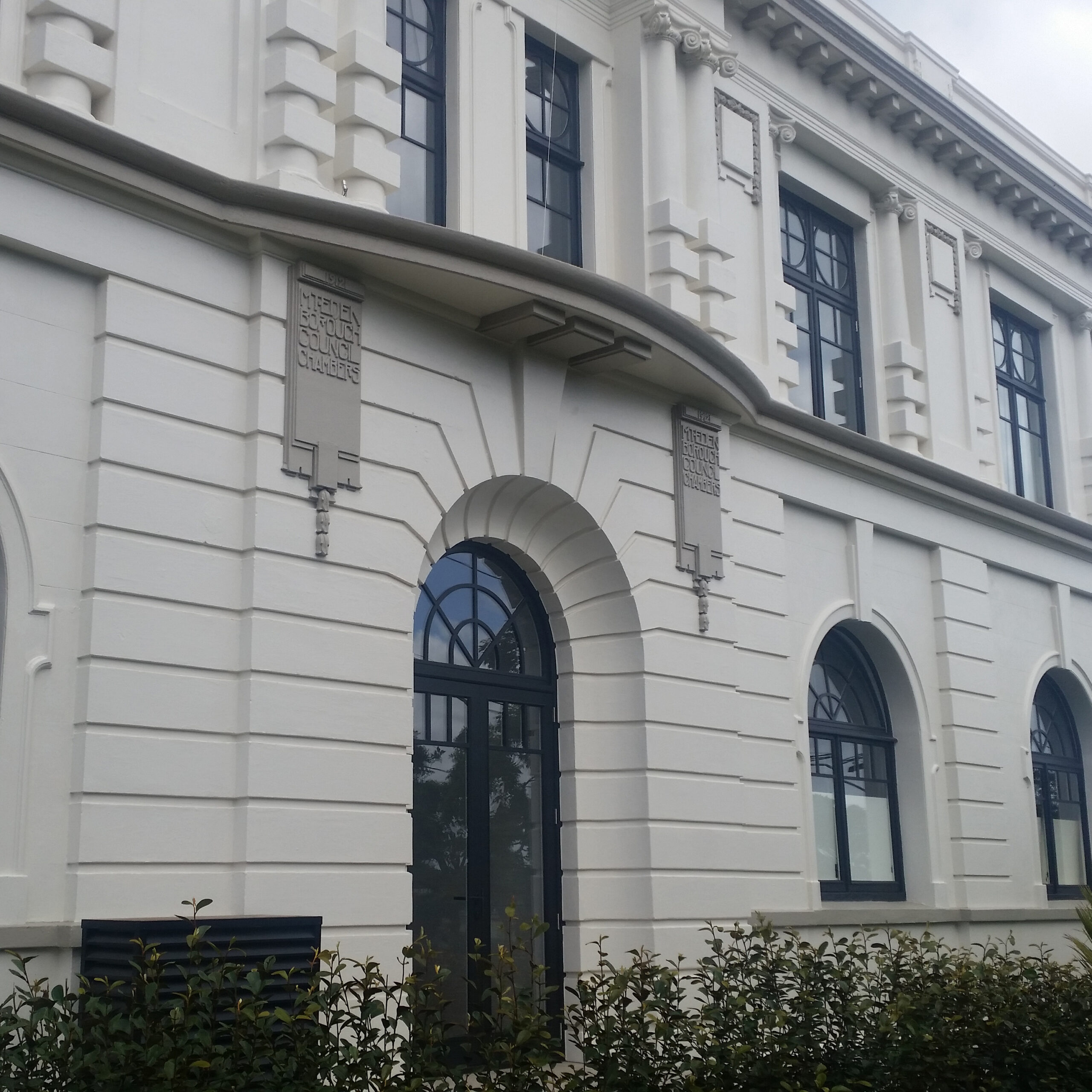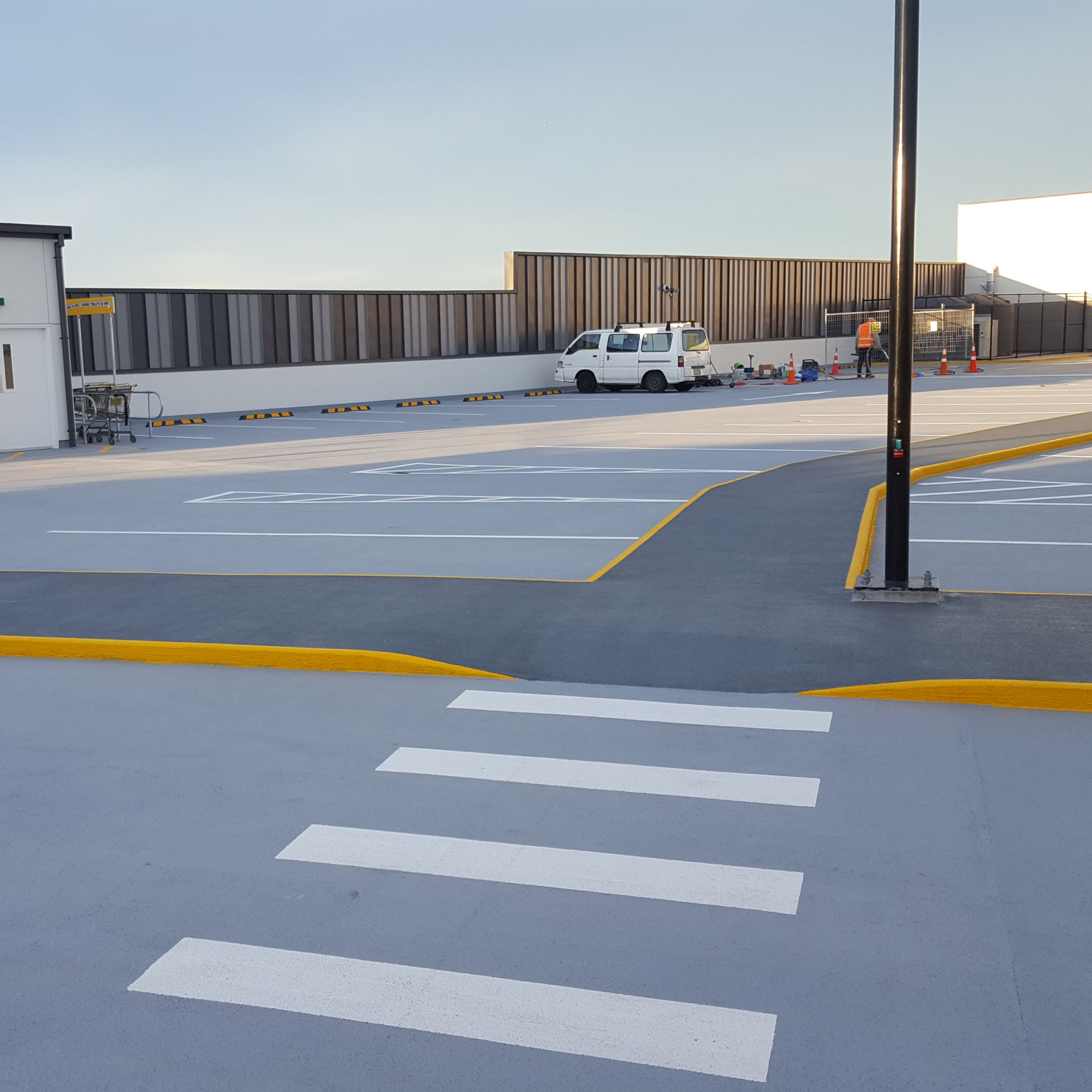SOPRASUN PLUS TWO-LAYER MEMBRANES
P31301 SOPRASUN PLUS Concrete
P31302 SOPRASUN PLUS Plywood
Masterspec work section coming soon
| Detail Description | Download PDF | Download DWG |
|---|---|---|
| Concrete | ||
| Roof build up | SCCRC-D0a | DWG |
| Parapet with cap flashing | SCCRC-D1a | DWG |
| Parapet with roof edge profile | SCCRC-D1b | DWG |
| Parapet with C-Profile termination bar | SCCRC-D1c | DWG |
| Parapet with angle termination | SCCRC-D1d | DWG |
| Parapet with over flashing termination | SCCRC-D1e | DWG |
| Parapet with C-Profiile termination bar and roof capping | SCCRC-D1f | DWG |
| Brick wall termination | SCCRC-D1g | DWG |
| Timber upturn termination | SCCRC-D1h | DWG |
| Allproof drain | SCCRC-D2a | DWG |
| Aquaknight HiFlow roof drain | SCCRC-D2b | DWG |
| Internal gutter and parapet - Allproof drain | SCCRC-D3a | DWG |
| Internal Gutter and parapet - Aquaknight HiFlow roof drain | SCCRC-D3b | DWG |
| Pipe penetration | SCCRC-D4a | DWG |
| Pipe penetration with shrink sleeve | SCCRC-D4b | DWG |
| Pipe penetration solar PV power conduit | SCCRC-D4c | DWG |
| Ventilation pipe with plinth | SCCRC-D4d | DWG |
| Electrical conduit | SCCRC-D4e | DWG |
| Skylight roof hatch with divertor | SCCRC-D5a | DWG |
| Skylight roof hatch with extra triangular piece of cap sheet to divert water | SCCRC-D5b | DWG |
| Roof equipment support batten | SCCRC-D6a | DWG |
| Roof equipment support batten (optional) | SCCRC-D6b | DWG |
| Monkey toe walkway fixing | SCCRC-D6c | DWG |
| Fall restraint | SCCRC-D6d | DWG |
| Safepro 2 Cable | SCCRC-D6e | DWG |
| M16 Anchor eye to chemset | SCCRC-D6f | DWG |
| Heavy equipment plinth | SCCRC-D6g | DWG |
| Pavers on Equus FixPlus pedestals | SCCRC-D7a | DWG |
| Connection to external gutter | SCCRC-D8a | DWG |
| Scupper drain | SCCRC-D9a | DWG |
| Parapet with overflow | SCCRC-D9b | DWG |
| Parapet with scupper drain with roof capping | SCCRC-D9c | DWG |
| Parapet with scupper drain | SCCRC-D9d | DWG |
| Door detail | SCCRC-D10a | DWG |
| Detail Description | Download PDF | Download DWG |
|---|---|---|
| Plywood | ||
| Roof build up | SCCRP-D0a | |
| Parapet with cap flashing | SCCRP-D1a | |
| Allproof dome clamp ring drain | SCCRP-D2a | DWG |
| Aquaknight HiFlow roof drain | SCCRP-D2b | DWG |
| Internal gutter and parapet - Allproof drain | SCCRP-D3a | DWG |
| Internal gutter and parapet - Aquaknight HiFlow roof drain | SCCRP-D3b | DWG |
| Internal center gutter detail | SCCRP-D3c | DWG |
| Pipe penetration | SCCRP-D4a | DWG |
| Pipe penetration with shrink sleeve | SCCRP-D4b | DWG |
| Roof equipment support batten | SCCRP-D5a | DWG |
| Roof equipment support batten (optional) | SCCRP-D5b | DWG |
| Skylight/roof hatch with extra triangular piece of cap sheet to divert water | SCCRP-D6a | DWG |
| Skylight roof hatch with divertor | SCCRP-D6b | DWG |
| Fall restraint | SCCRP-D7a | |
| Connection to external gutter | SCCRP-D8a | |
| Scupper drain | SCCRP-D9a | DWG |
| Aquaknight scupper detail | SCCRP-D9b | DWG |
| Upstand detail with roof edge profile | SCCRP-D10a | |
| Ventilation pipe with plinth detail | SCCRP-D11a | |
| Monkey toe walkway fixing | SCCRP-D12a | |
| Electrical conduit | SCCRP-D13a | |
| Cable tray support fixing | SCCRP-D14a | |
| Window gutter | SCCRP-D15a | |
| Kick out flashing | SCCRP-D16a | |
| Verge detail without upstand | SCCRP-D17a | |
| Pipe penetration solar PV power conduit | SCCRP-D18a | |
| Ridge waterproofing detail | SCCRP-D19a | |
| Roof edge detail | SCCRP-D20a | |
| Saddle Flashing Detail | SCCRP-D24a |






