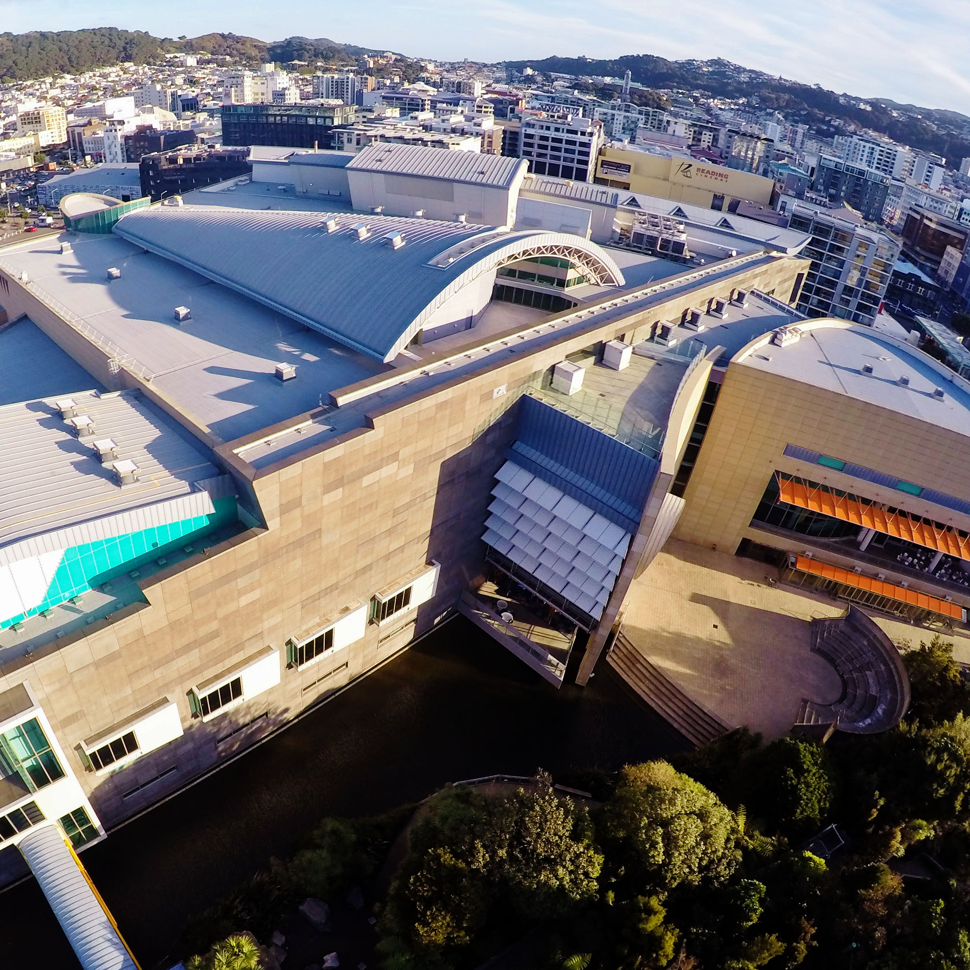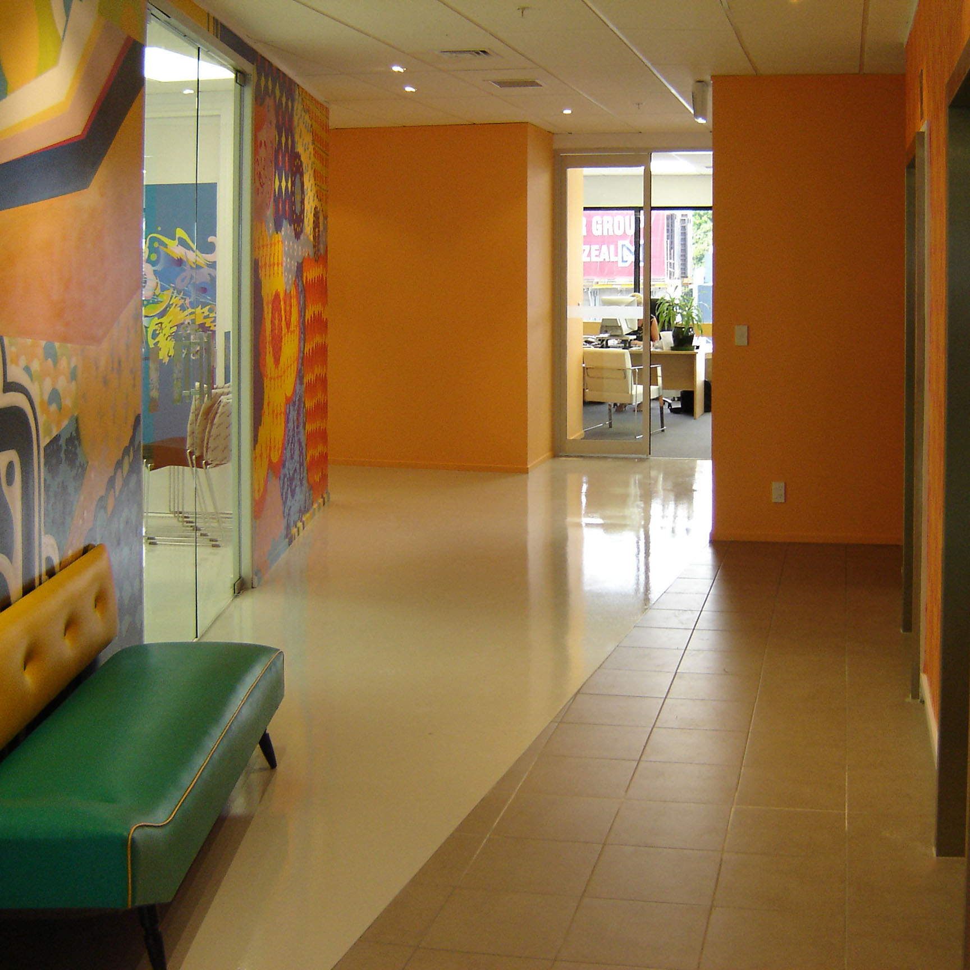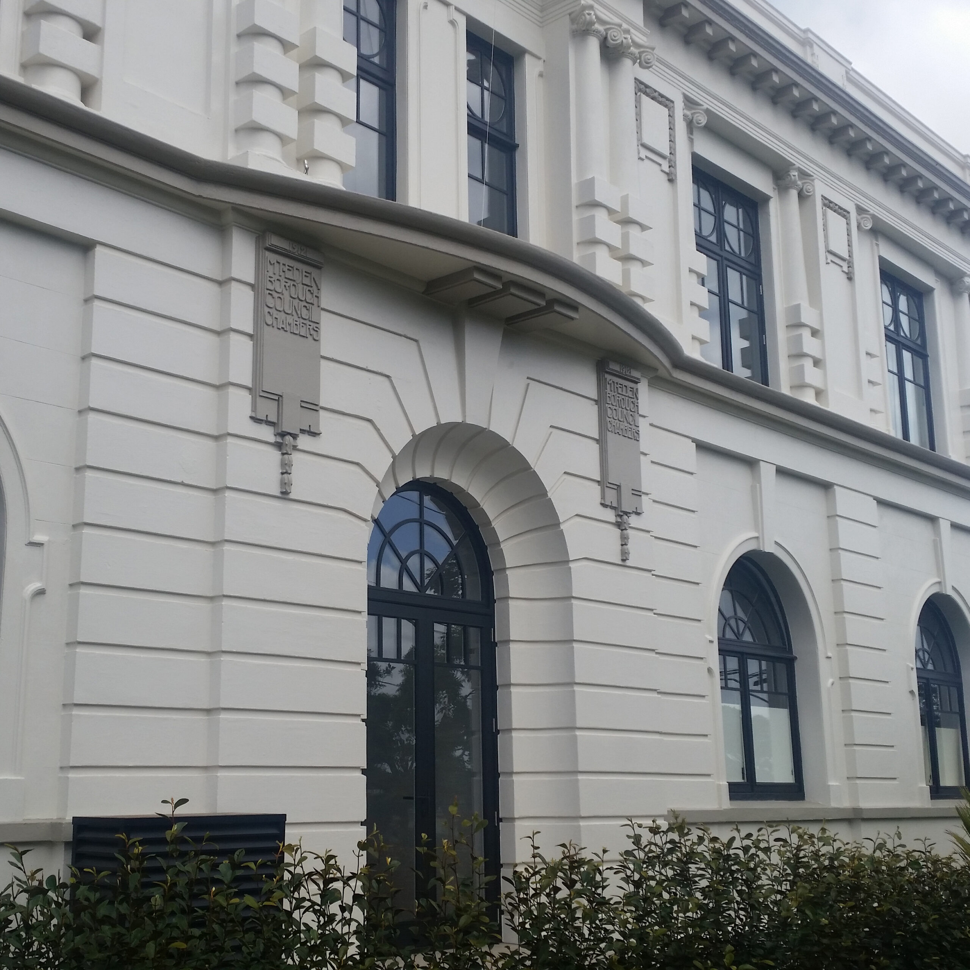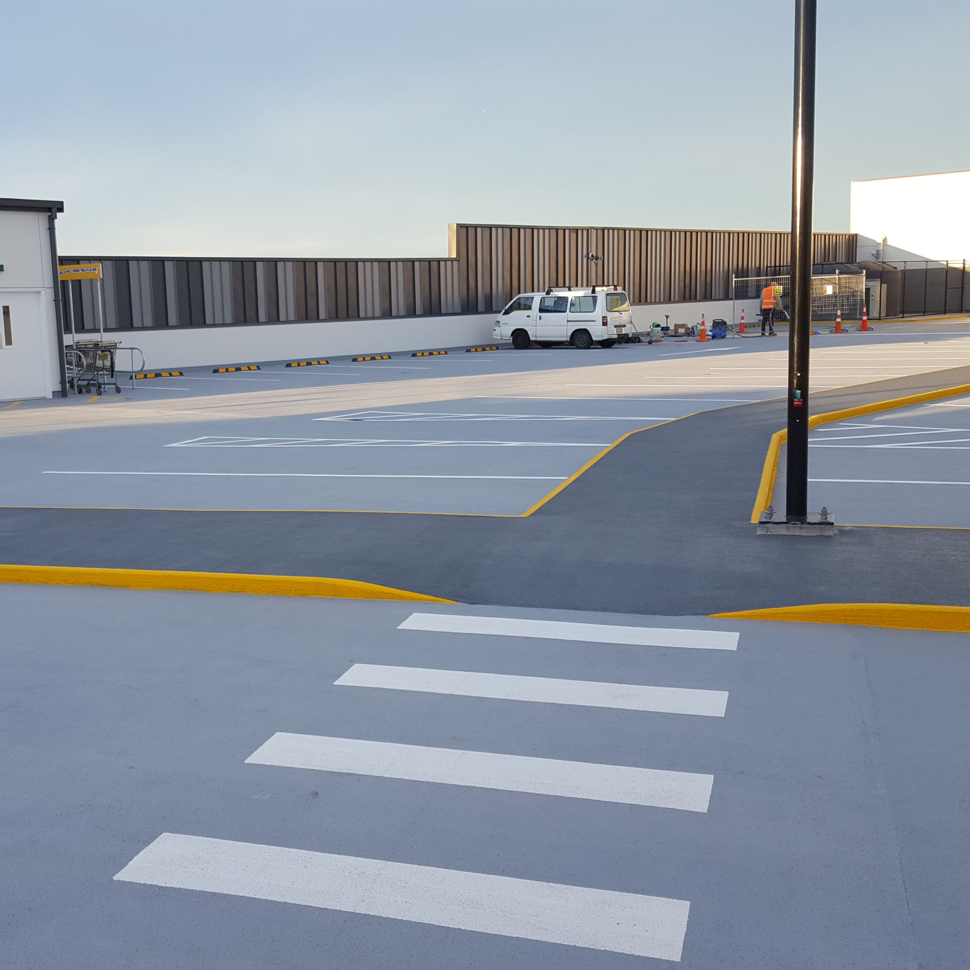| COLPHENE BSW | | |
Horizontal Slab to compacted earth Detail
| SBBWS-D1a | DWG |
Horizontal Slab Detail
| SBBWS-D1b | DWG |
Horizontal Slab with thermal insulation Detail
| SBBWS-D1c | DWG |
Pipe Penetration through floor slab Detail
| SBBWS-D2a | DWG |
Pipe Penetration through floor slab (Optional) Detail
| SBBWS-D2b | DWG |
Pile Cap Detail
| SBBWS-D3a | DWG |
Pile Cap (Lost Formwork) overview Detail
| SBBWS-D3b | DWG |
Pile Cap (Lost Formwork) magnifier Detail 1
| SBBWS-D3b(1) | DWG |
Pile Cap (Lost Formwork) magnifier Detail 2
| SBBWS-D3b(2) | DWG |
Pile Cap (Lost Formwork) magnifier Detail 3
| SBBWS-D3b(3) | DWG |
| Membrane Termination with Termination Bar and 2KM | SBBWS-D4a | DWG |
Floor Wall Connection Detail
| SBBWS-D5a | DWG |
Floor-Wall Connection to DPM Detail
| SBBWS-D5b | DWG |
| Floor Wall Connection Detail (optional) | SBBWS-D5c | DWG |
| Floor Wall Connection to DPM Detail (optional) | SBBWS-D5d | DWG |
Wall and Footing Detail
| SBBWS-D6a | DWG |
Wall and Footing Detail - Optional
| SBBWS-D6b | DWG |
Floor Slab waterproofing Detail
| SBBWS-D7a | DWG |
Turn Up detail to Compatible permanent formwork Detail
| SBBWS-D8a | DWG |
Seismic joint detail
| SBBWS-D9a | DWG |
Lift Pit Detail - Lift Pit Waterproofing Detail - Overview
| SBBWS-D10a | DWG |
Lift Pit Detail - Floor Wall connection
| SBBWS-D10a(1) | DWG |
Lift Pit Detail - Membrane Termination
| SBBWS-D10a(2) | DWG |
Lift Pit Detail - Membrane and DPM
| SBBWS-D10a(3) | DWG |
Lift Pit Detail - DeboBase Special connection
| SBBWS-D10a(4) | DWG |
Penetration diameter under 50mm
| SDBWS-D12a | DWG |






