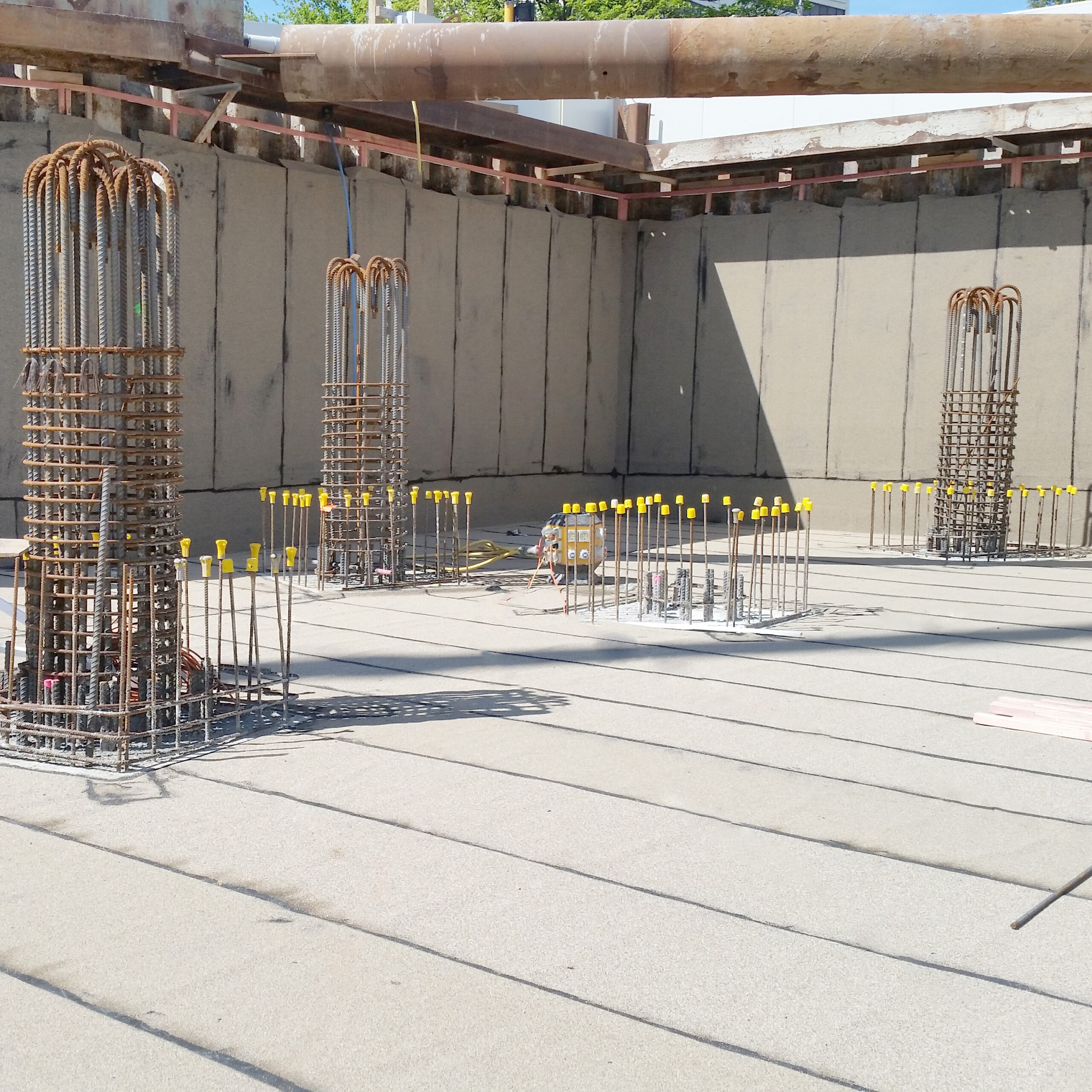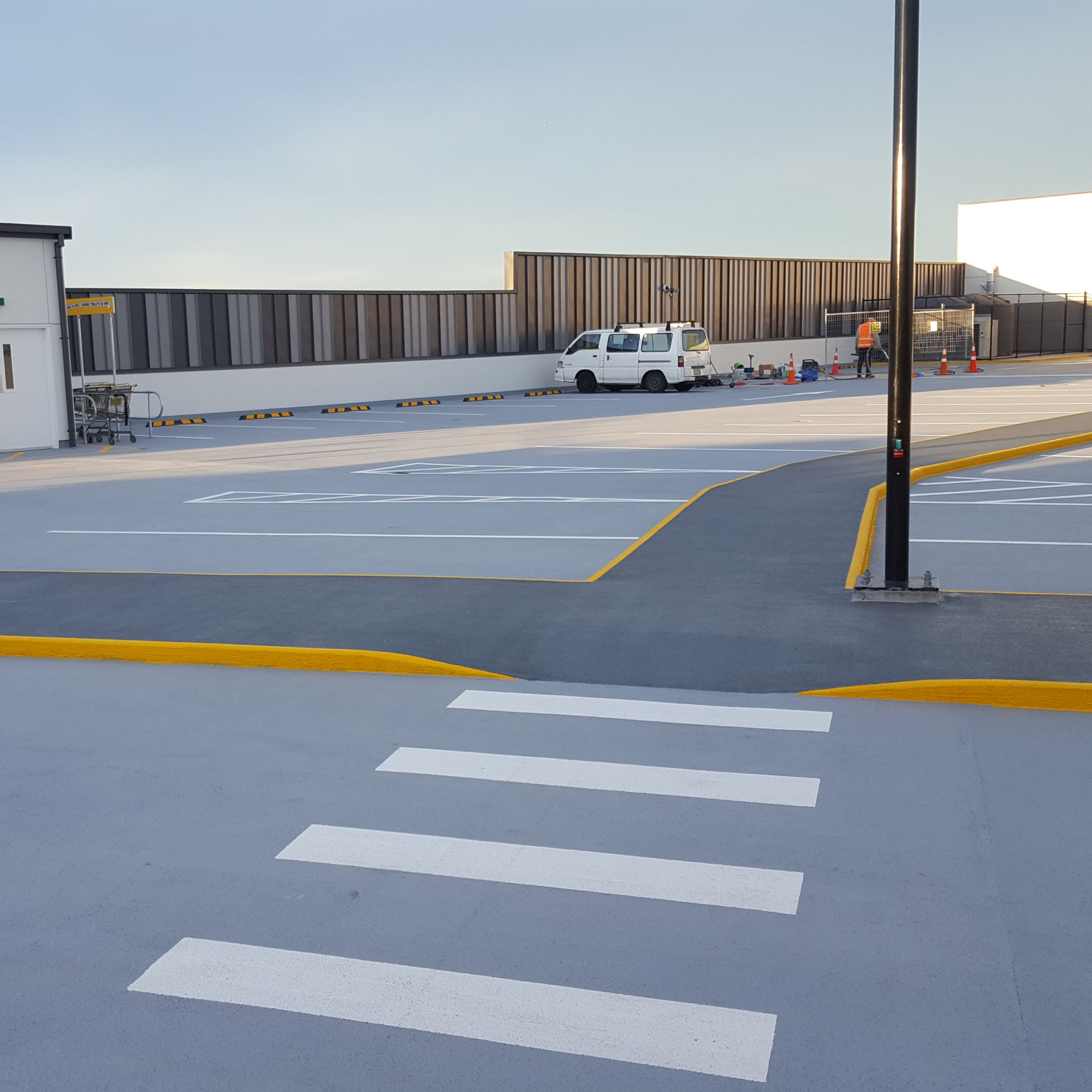Flagon TPO Membrane System
| Detail Description | Download PDF | Download DWG |
|---|---|---|
| TPO on concrete | ||
| Roof build up | STCRC-D0a | DWG |
| Upstand with cladding | STCRC-D1a | DWG |
| Upstand at window frame detail | STCRC-D1b | DWG |
| Upstand with termination onto a chase | STCRC-D3a | DWG |
| Upstand termination with flashing and pressure bar | STCRC-D3b | DWG |
| Upstand with pressure termination bar | STCRC-D3c | DWG |
| Parapet with cap flashing | STCRC-D4a | DWG |
| Drip edge to spouting | STCRC-D5a | DWG |
| Roof edge termination option 1 and option 2 | STCRC-D6a | DWG |
| Roof edge termination option 3 and option 4 | STCRC-D6b | DWG |
| Scupper termination | STWRC-D10a | DWG |
| Roof edge termination option 5 | STCRC-D6c | DWG |
| Roof penetration | STCRC-D7a | DWG |
| Skylight detail | STCRC-D8a | DWG |
| Gutter outlet | STCRC-D9a | DWG |
| Scupper termination | STCRC-D10a | DWG |
| Detail Description | Download PDF | Download DWG |
|---|---|---|
| TPO on plywood | ||
| Roof build up | STCRP-D0a | DWG |
| Upstand with cladding | STCRP-D1a | DWG |
| Concrete upstand with cladding | STCRP-D1b | DWG |
| Upstand at window frame detail | STCRP-D1c | DWG |
| Transition from field to the roof option 1 | STCRP-D2a | DWG |
| Parapet with cap flashing | STCRP-D4a | DWG |
| Drip edge to spouting | STCRP-D5a | DWG |
| Roof Penetration | STCRP-D7a | DWG |
| Skylight Detail | STCRP-D8a | DWG |
| Gutter outlet | STCRP-D9a | DWG |
| Scupper Termination | STCRP-D10a | DWG |






