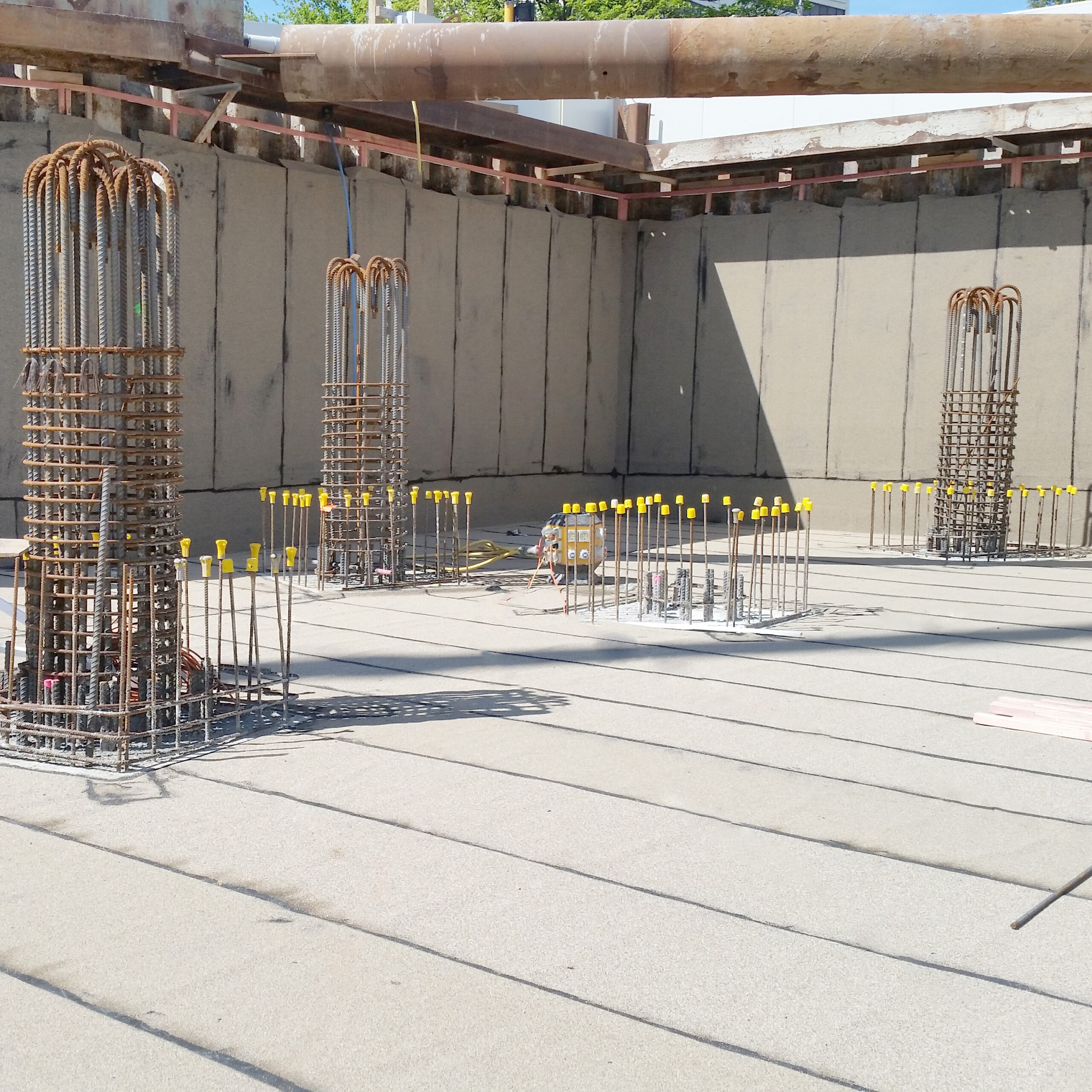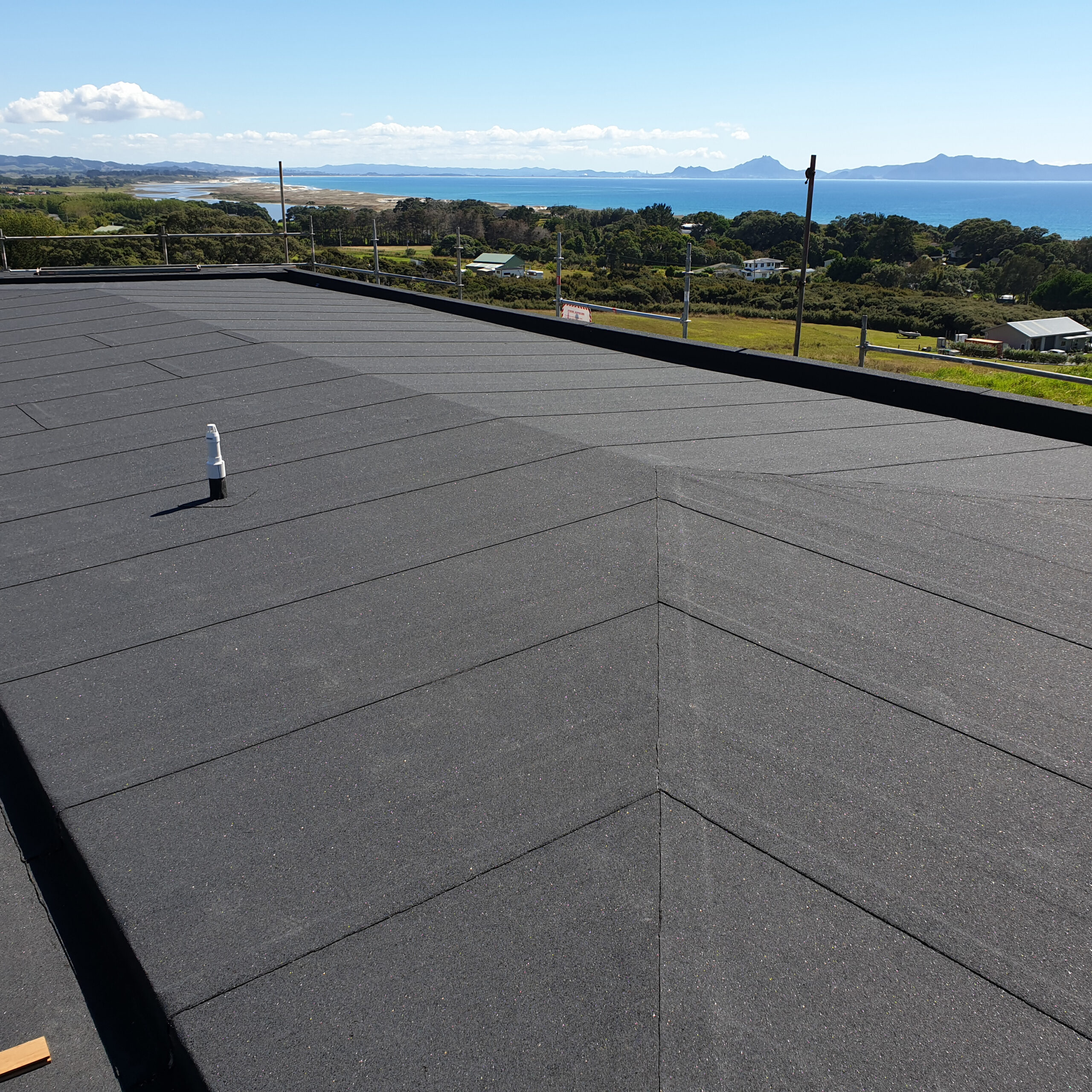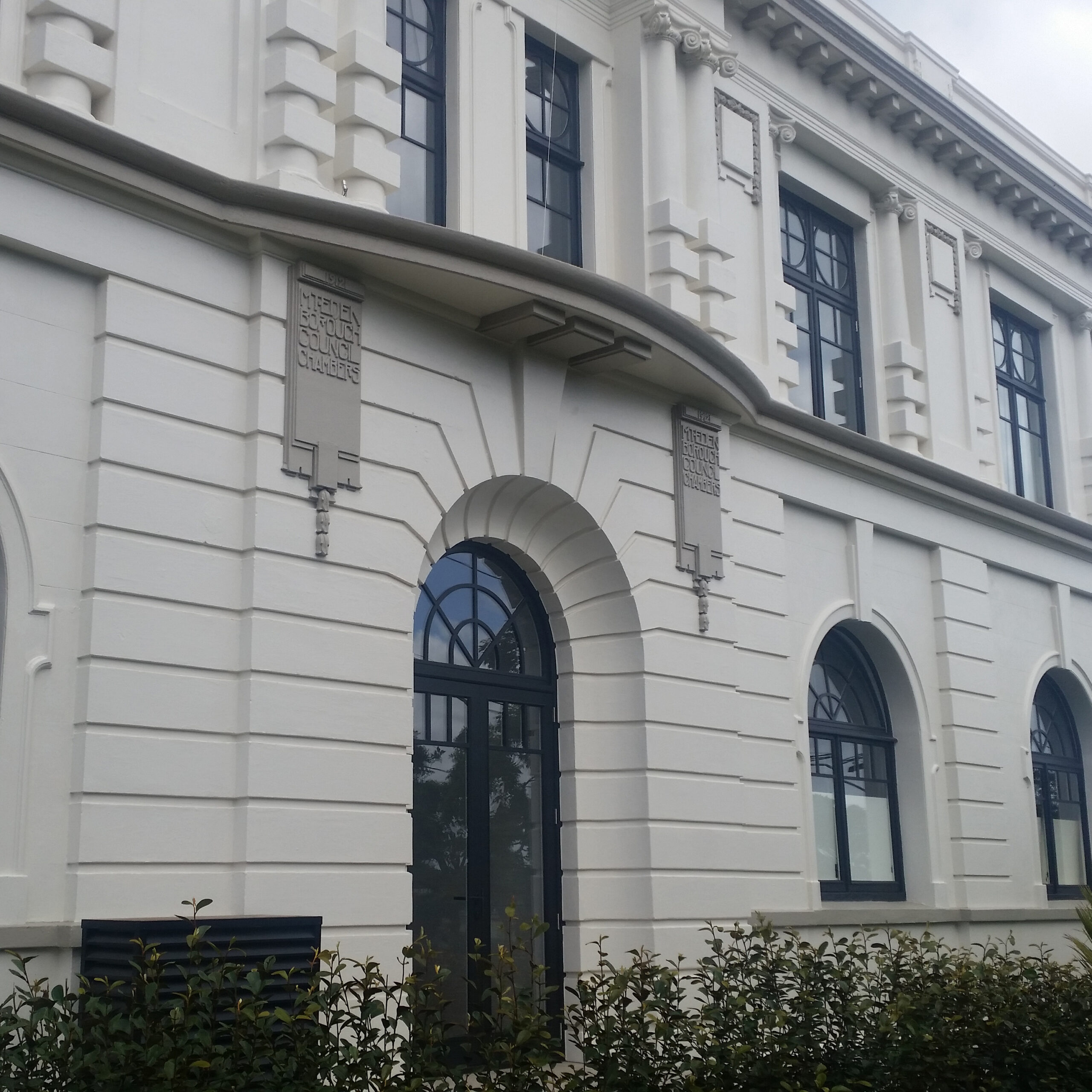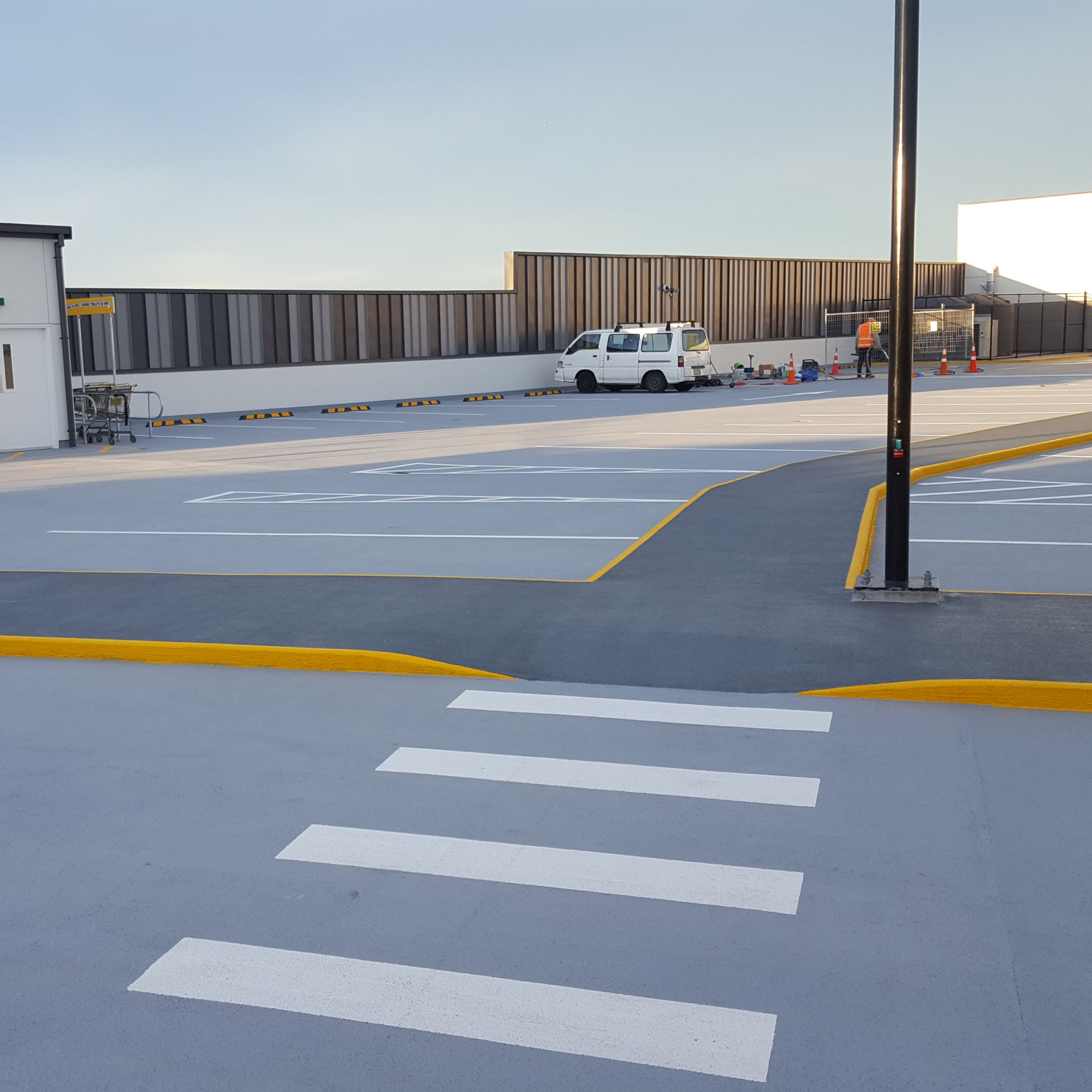Tremco Duracon Industrial Flooring
| Detail Description | Download PDF | Download DWG |
|---|---|---|
| Duracon | ||
| Floor coating build up Duracon BC | EDF-D1 | DWG |
| Floor coating build up Duracon SL | EDF-D1a | DWG |
| Floor drain detail | EDF-D2 | DWG |
| Concrete plinth detail | EDF-D3 | DWG |
| Nib detail | EDF-D4 | DWG |
| Channel drain detail | EDF-D5 | DWG |
| Cool store panel wall detail | EDF-D6 | DWG |
| Standard fixing detail | EDF-D7 | DWG |
| Typical plinth detail | EDF-D7b | DWG |
| Penetration detail | EDF-D8 | DWG |
| Coves and conncections to vertical surfaces | EDF-D9a | DWG |
| Flexible coves and connections to vertical surfaces | EDF-D9b | DWG |
| Cove and connection to hygenic wall detail | EDF-D10 | DWG |
| Perimeter drain detail - method 1 | EDF-D11a | DWG |
| Perimeter drain detail - method 2 | EDF-D11b | DWG |
| Door threshold detail | EDF-D13 | DWG |
| Typical details | EDF-D13 | DWG |






