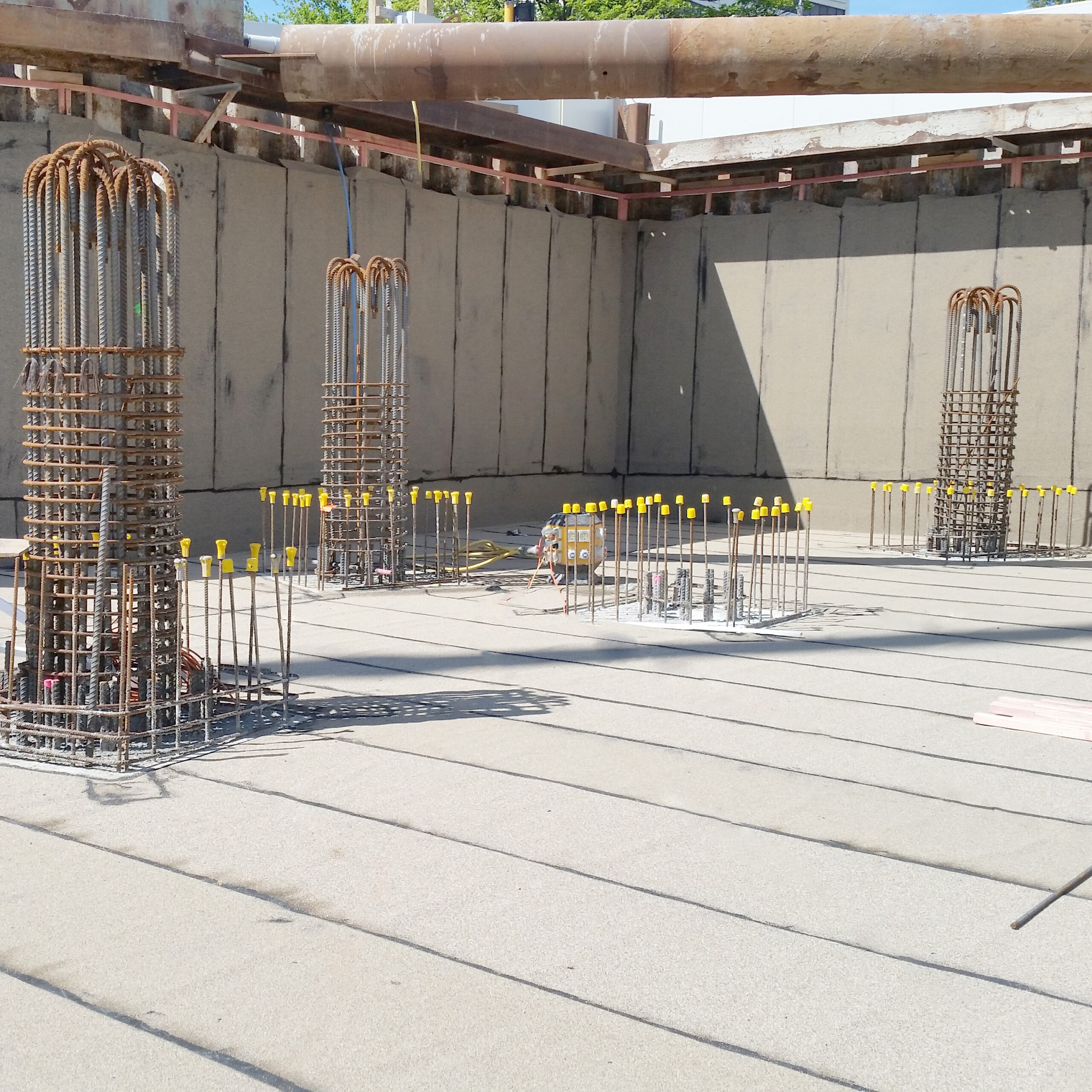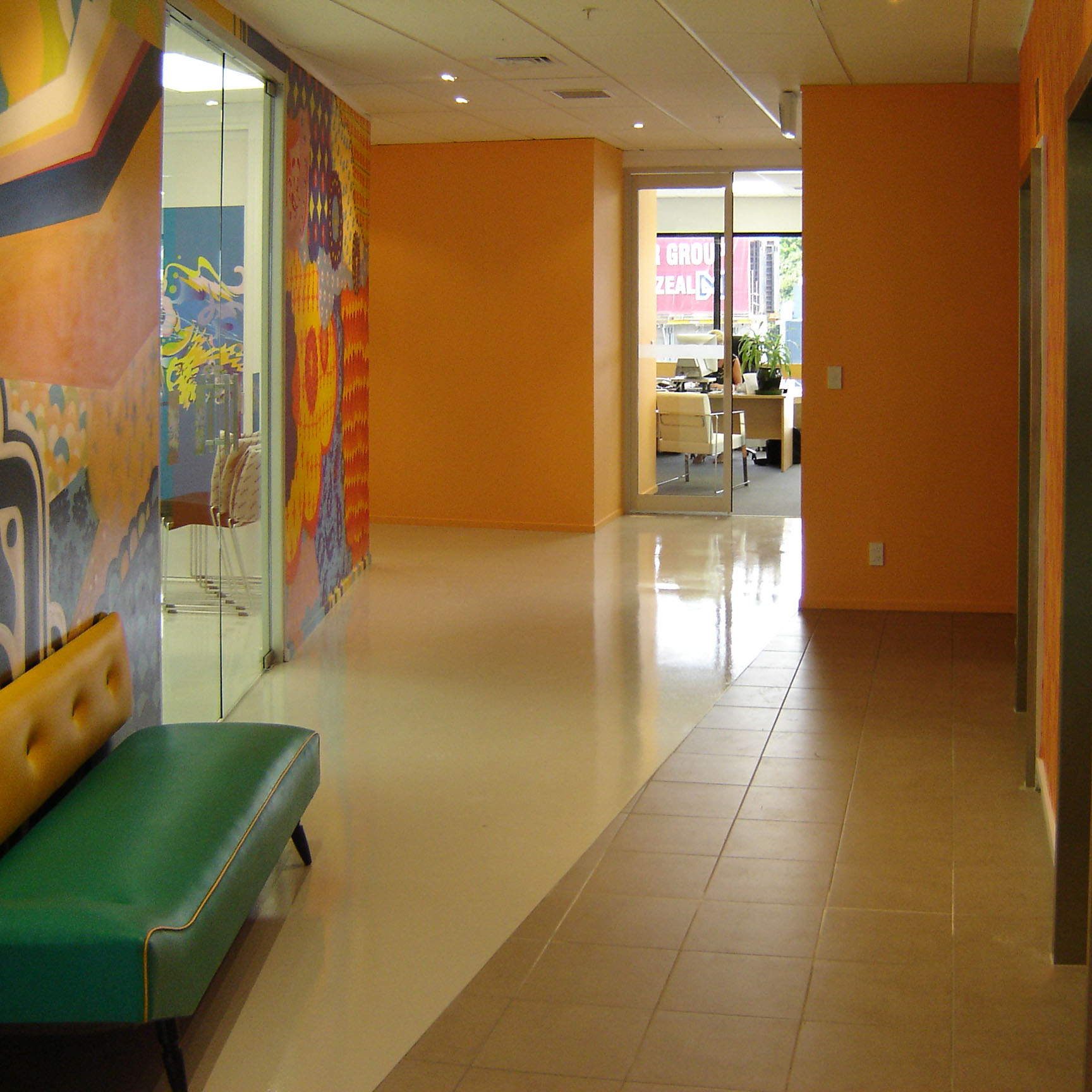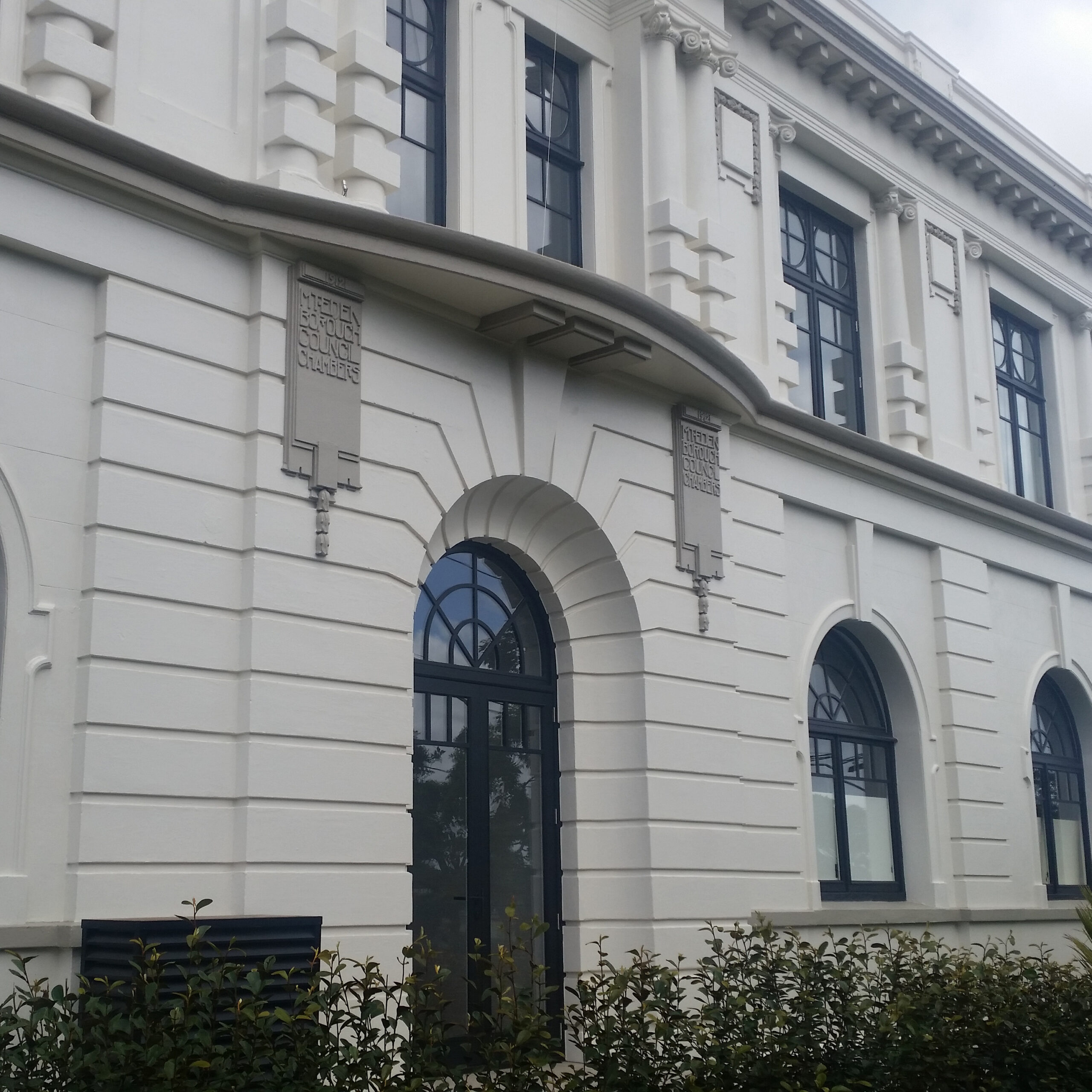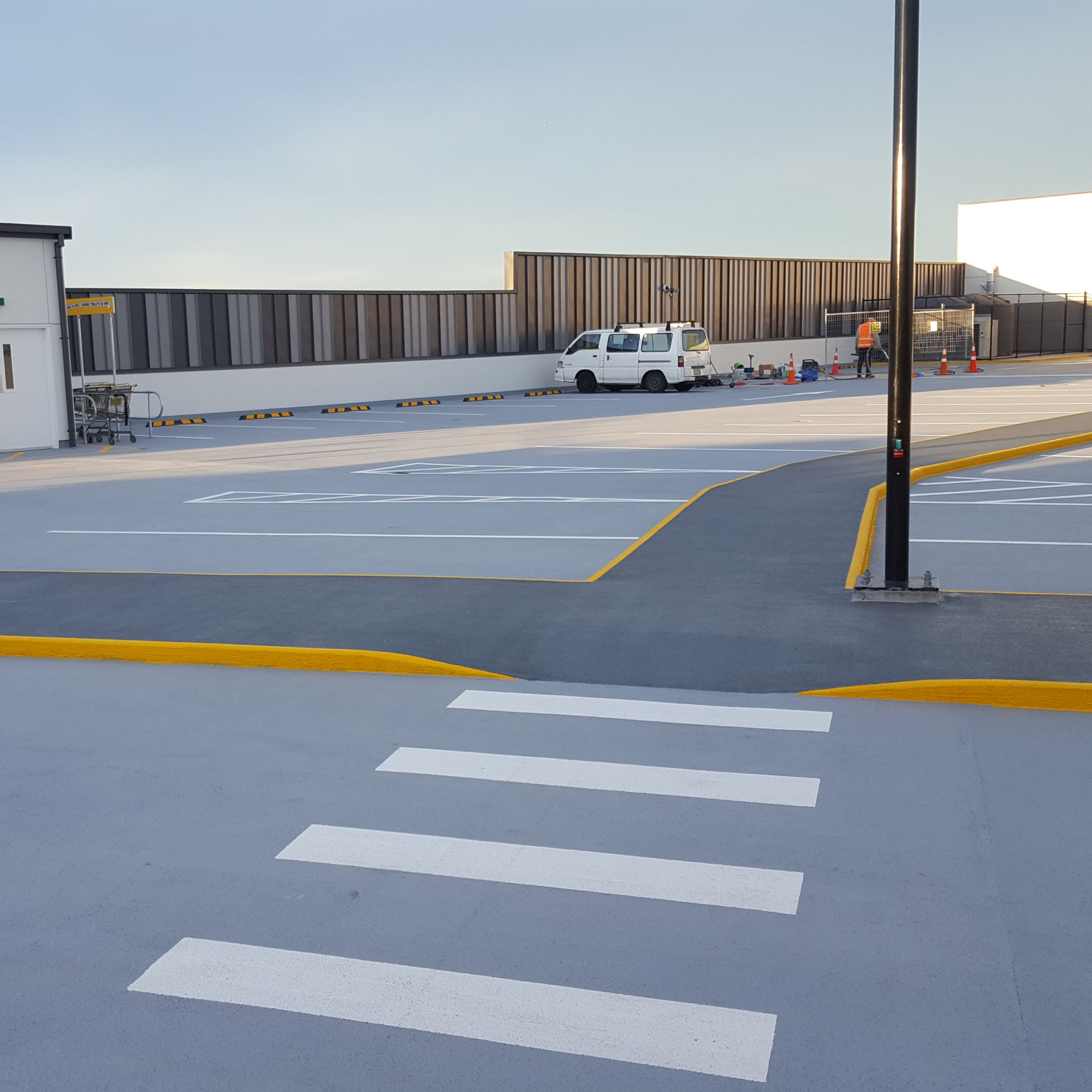SOPRASUN PLUS TWO-LAYER WARM ROOFS
SOPRATHERM Warm Roof Concrete
SOPRATHERM Warm Roof Plywood
SOPRATHERM Warm Roof Metal
Masterspec work section coming soon
| Detail Description | Download PDF | Download DWG |
|---|---|---|
| Warm Roof on Concrete | ||
| Roof build up with PIR | SSWRC-D0a | DWG |
| Roof build up with PIR and roof board | SSWRC-D0b | DWG |
| Roof build up with Mineral wool insulation | SSWRC-D0c | DWG |
| Roof build up with Mineral wool insulation and roof board | SSWRC-D0d | DWG |
| Concrete parapet detail with roof cap flashing (PIR insulation) | SSWRC-D1a | DWG |
| Concrete parapet detail with roof edge profile (PIR insulation) | SSWRC-D1b | DWG |
| Concrete parapet detail with roof cap flashing (Mineral wool insulation) | SSWRC-D1c | DWG |
| Concrete parapet detail with roof edge profile (Mineral wool insulation) | SSWRC-D1d | DWG |
| Allproof dome clamp ring drain | SSWRC-D3a | DWG |
| Aquaknight HiFlow roof drain | SSWRC-D3b | DWG |
| Allproof dome clamp ring drain 168.80DCR | SSWRC-D3c | DWG |
| Standard pipe or SHS penetration (PIR insulation) | SSWRC-D5a | DWG |
| Standard pipe or SHS penetration (mineral wool insulation) | SSWRC-D5b | DWG |
| Standard pipe or SHS penetration with cover board (PIR insulation) | SSWRC-D5c | DWG |
| Standard pipe or SHS penetration with cover board (Mineral wool insulation) | SSWRC-D5d | DWG |
| Standard-uPVC-penetration (PIR insulation) | SSWRC-D5e | DWG |
| Standard-uPVC-penetration (mineral wool insulation) | SSWRC-D5f | DWG |
| Electrical conduit (PIR insulation) | SSWRC-D6a | DWG |
| Electrical conduit (mineral wool insulation) | SSWRC-D6b | DWG |
| Electrical conduit with roof cover board (mineral wool insulation) | SSWRC-D6c | DWG |
| Electrical conduit with roof cover board (PIR insulation) | SSWRC-D6d | DWG |
| Roof equipment support batten (PIR insulation) | SSWRC-D7a | DWG |
| Roof equipment support batten (Mineral wool) | SSWRC-D7b | DWG |
| Roof equipment support batten - optional (PIR insulation) | SSWRC-D7c | DWG |
| Roof equipment support batten - optional (Mineral wool insulation) | SSWRC-D7d | DWG |
| Skylight (PIR insulation) | SSWRC-D8a | DWG |
| Skylight detail (mineral wool) | SSWRC-D8b | DWG |
| Fall restraint (PIR insulation) | SSWRC-D9a | DWG |
| Fall restraint (mineral wool) | SSWRC-D9b | DWG |
| Connection to external gutter (PIR insulation) | SSWRC-D10a | DWG |
| Connection to external gutter (mineral wool insulation) | SSWRC-D10b | DWG |
| Monkey toe walkway fixing (PIR insulation) | SSWRC-D11a | DWG |
| Monkey toe walkway fixing (mineral wool insulation) | SSWRC-D11b | DWG |
| Concrete footing for heavy equipment (PIR insulation) | SSWRC-D12a | DWG |
| Concrete footing for heavy equipment (mineral wool insulation) | SSWRC-D12b | DWG |
| Pavers on EQUUS FixPlus pedestals (PIR insulation) | SSWRC-D13a | DWG |
| Pavers on EQUUS FixPlus pedestals with roof cover board (PIR insulation) | SSWRC-D13b | DWG |
| Pavers on EQUUS FixPlus pedestals with roof cover board (mineral wool) | SSWRC-D13c | DWG |
| Detail Description | Download PDF | Download DWG |
|---|---|---|
| Warm Roof on Plywood | ||
| Roof build up with PIR | SSWRP-D0a | DWG |
| Roof build up with PIR and roof board | SSWRP-D0b | DWG |
| Roof build up with Mineral wool insulation | SSWRP-D0c | DWG |
| Roof build up with Mineral wool insulation and roof board | SSWRP-D0d | DWG |
| Concrete parapet detail with roof cap flashing (PIR insulation) | SSWRP-D1a | DWG |
| Concrete parapet detail with roof edge profile (PIR insulation) | SSWRP-D1b | DWG |
| Concrete parapet detail with roof cap flashing (Mineral wool insulation) | SSWRP-D1c | DWG |
| Concrete parapet detail with roof edge profile (Mineral wool insulation) | SSWRP-D1d | DWG |
| Plywood parapet detail with roof cap flashing (PIR insulation) | SSWRP-D2a | DWG |
| Plywood parapet detail with roof edge profile (PIR insulation) | SSWRP-D2b | DWG |
| Plywood parapet detail with roof cap flashing (Mineral wool insulation) | SSWRP-D2c | DWG |
| Plywood parapet detail with roof edge profile (Mineral wool insulation) | SSWRP-D2d | DWG |
| Allproof dome clamp ring drain | SSWRP-D3a | DWG |
| Aquaknight HiFlow roof drain | SSWRP-D3b | DWG |
| Allproof dome clamp ring drain 168.80DCR | SSWRP-D3c | DWG |
| Standard pipe or SHS penetration (PIR insulation) | SSWRP-D5a | DWG |
| Standard pipe or SHS penetration (mineral wool insulation) | SSWRP-D5b | DWG |
| Standard pipe or SHS penetration with cover board (PIR insulation) | SSWRP-D5c | DWG |
| Standard pipe or SHS penetration with cover board (Mineral wool insulation) | SSWRP-D5d | DWG |
| Electrical conduit (PIR insulation) | SSWRP-D6a | DWG |
| Electrical conduit (mineral wool insulation) | SSWRP-D6b | DWG |
| Electrical conduit with roof cover board (mineral wool insulation) | SSWRP-D6c | DWG |
| Electrical conduit with roof cover board (PIR insulation) | SSWRP-D6d | DWG |
| Roof equipment support batten (PIR insulation) | SSWRP-D7a | DWG |
| Roof equipment support batten (Mineral wool) | SSWRP-D7b | DWG |
| Roof equipment support batten - optional (PIR insulation) | SSWRP-D7c | DWG |
| Roof equipment support batten - optional (Mineral wool insulation) | SSWRP-D7d | DWG |
| Skylight (PIR insulation) | SSWRP-D8a | DWG |
| Skylight detail (mineral wool) | SSWRP-D8b | DWG |
| Fall restraint (PIR insulation) | SSWRP-D9a | DWG |
| Fall restraint (mineral wool) | SSWRP-D9b | DWG |
| Connection to external gutter (PIR insulation) | SSWRP-D10a | DWG |
| Connection to external gutter (mineral wool insulation) | SSWRP-D10b | DWG |
| Detail Description | Download PDF | Download DWG |
|---|---|---|
| Warm Roof on Metal | ||
| Roof build up with PIR | SSWRM-D0a | DWG |
| Roof build up with PIR and roof board | SSWRM-D0b | DWG |
| Roof build up with Mineral wool insulation | SSWRM-D0c | DWG |
| Roof build up with Mineral wool insulation and roof board | SSWRM-D0d | DWG |
| Concrete parapet detail with roof cap flashing (PIR insulation) | SSWRM-D1a | DWG |
| Concrete parapet detail with roof edge profile (PIR insulation) | SSWRM-D1b | DWG |
| Concrete parapet detail with roof cap flashing (Mineral wool insulation) | SSWRM-D1c | DWG |
| Concrete parapet detail with roof edge profile (Mineral wool insulation) | SSWRM-D1d | DWG |
| Plywood parapet detail with roof cap flashing (PIR insulation) | SSWRM-D2a | DWG |
| Plywood parapet detail with roof edge profile (PIR insulation) | SSWRM-D2b | DWG |
| Plywood parapet detail with roof cap flashing (Mineral wool insulation) | SSWRM-D2c | DWG |
| Plywood parapet detail with roof edge profile (Mineral wool insulation) | SSWRM-D2d | DWG |
| Allproof dome clamp ring drain | SSWRM-D3a | DWG |
| Aquaknight HiFlow roof drain | SSWRM-D3b | DWG |
| Allproof dome clamp ring drain 168.80DCR | SSWRM-D3c | DWG |
| Standard pipe or SHS penetration (PIR insulation) | SSWRM-D5a | DWG |
| Standard pipe or SHS penetration (mineral wool insulation) | SSWRM-D5b | DWG |
| Standard pipe or SHS penetration with cover board (PIR insulation) | SSWRM-D5c | DWG |
| Standard pipe or SHS penetration with cover board (Mineral wool insulation) | SSWRM-D5d | DWG |
| Electrical conduit (PIR insulation) | SSWRM-D6a | DWG |
| Electrical conduit (mineral wool insulation) | SSWRM-D6b | DWG |
| Electrical conduit with roof cover board (mineral wool insulation) | SSWRM-D6c | DWG |
| Roof equipment support batten (PIR insulation) | SSWRM-D7a | DWG |
| Roof equipment support batten (Mineral wool) | SSWRM-D7b | DWG |
| Roof equipment support batten - optional (PIR insulation) | SSWRM-D7c | DWG |
| Roof equipment support batten - optional (Mineral wool insulation) | SSWRM-D7d | DWG |
| Skylight (PIR insulation) | SSWRM-D8a | DWG |
| Skylight detail (mineral wool) | SSWRM-D8b | DWG |
| Fall restraint (PIR insulation) | SSWRM-D9a | DWG |
| Fall restraint (mineral wool) | SSWRM-D9b | DWG |
| Connection to external gutter (PIR insulation) | SSWRM-D10a | DWG |
| Connection to external gutter (mineral wool insulation) | SSWRM-D10b | DWG |
| Roof build up with SOPRASOLAR | SSWRM-D11a |






