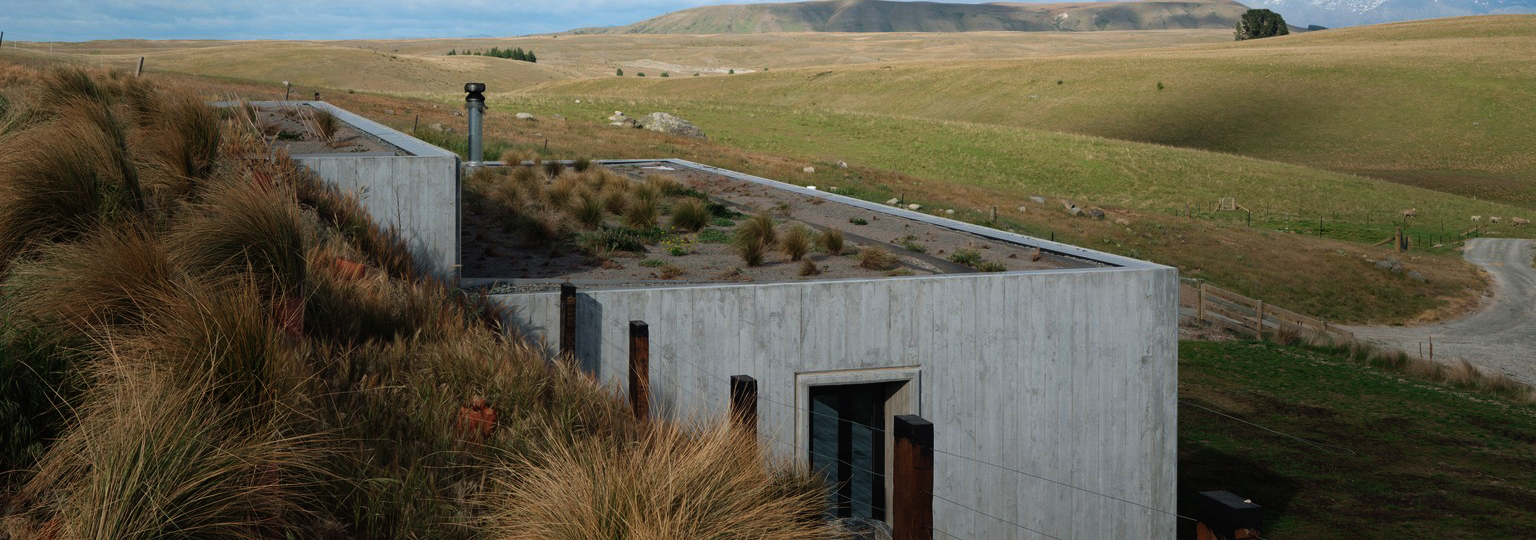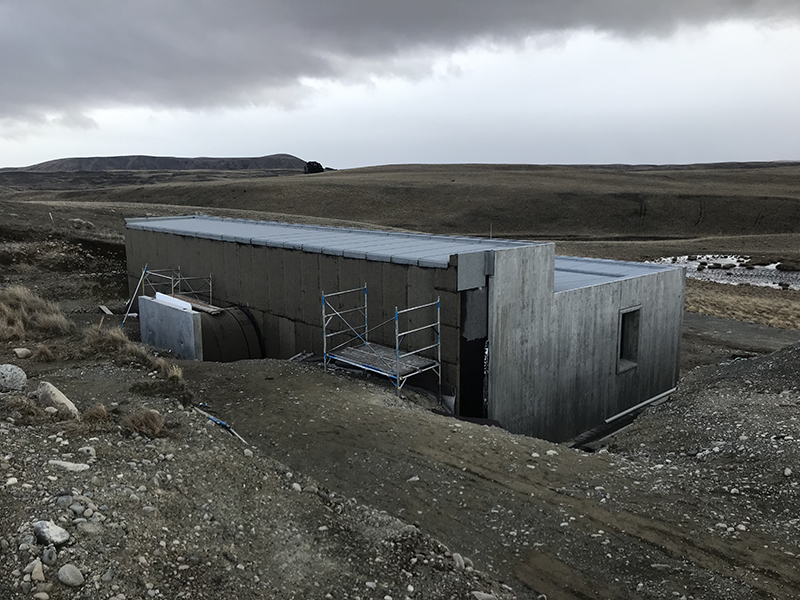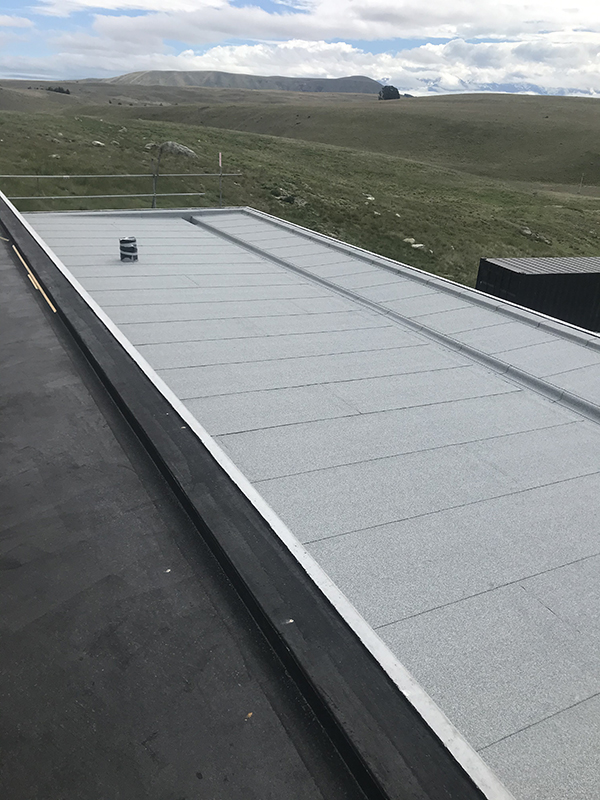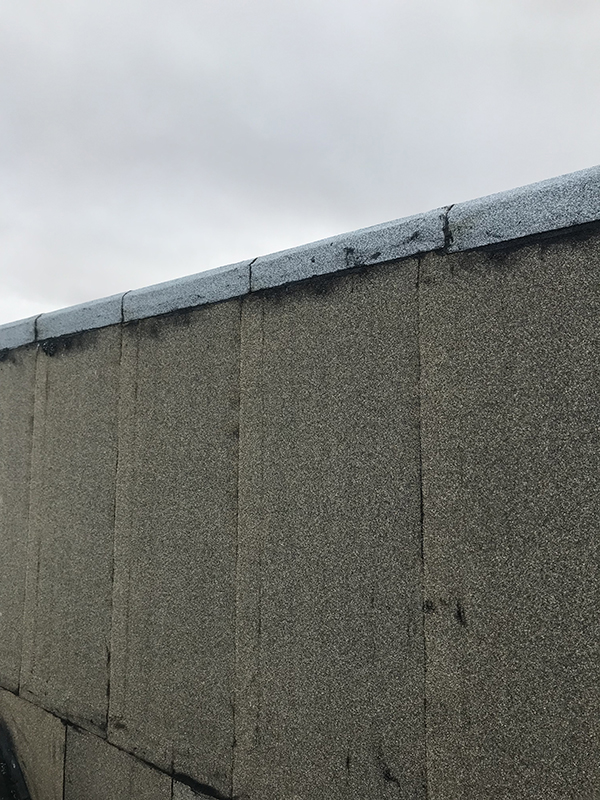
PROJECT FEATURE: BUNKER HOUSE, LAKE TEKAPO
A mostly underground home at the foot of Mt John in the lake town of Tekapo, Canterbury, the Bunker House fits perfectly into the landscape just as it was designed to. Tekapo is located in the centre of the Aoraki MacKenzie International Dark Sky Reserve, the largest dark sky reserve in the Southern Hemisphere.
” Given this whole area is a Dark Sky Reserve – and Mt John is a magnet for stargazers – his [Ben Simpson] concept was for something that
would melt into the landscape by both day and night.” – Avenues.net.nz Bunker Beauty
With a clear vision, the minds of Richard Dalman and Ross Sweetman, designed a building to fit seamlessly into the landscape, and that reduces any impact light escaping at night.
Constructing a building into the hillside presents its own set of challenges.
“We wanted it to be durable, weathertight, and easy to maintain,” says Ross. “It is fully waterproofed underneath, on the sides and over the top.
With exposed concrete inside, it really does feel like a bunker but it’s well-insulated, warm, and light.” – Avenues.net.nz Bunker Beauty
This is where Equus comes in.
The Equus part of the story:
In early 2020 Ross Sweetman reached out with a fantastic concept of a bunker style house they had been commissioned to design in Lake Tekapo.
This house was to be built off the beaten track and into the surrounding hills. This would ensure it blended seamlessly with the Tekapo landscape. With the exciting addition of an underground tunnel leading to a Hangar which was also built into the surrounding landscape above up the hill from the main dwelling.
First came the investigations and engineering into ensuring a watertight and thermally insulated bunker from the surrounding hillside. The under-slab waterproofing needed to be connected to the vertical wall waterproofing, which then needed to be seamlessly connected to the roof waterproofing. And the roof waterproofing was to be covered in soil and planting.
The EQUUS SOPREMA Tanking system accompanied by the EQUUS SOPREMA DuO Landscape system were the obvious choice due to their superior quality. The waterproofing systems were engineered and detailed for revision by Dalman Architects and the client.
The next step was to come up with a solution that could connect to the main dwelling and wrap onto and around the entire tunnel that was to be buried underground. No easy feat when you take into consideration the multiple pieces of concrete tunnel to be installed to create this magnificent underground walkway.
It is essential that the tunnel remains dry and waterproof for its lifetime, so the membrane was chosen for its robust flexibility that allows for slight movement over time once the membrane has been backfilled and the building complete.
The main dwelling was completely waterproofed by Equus Certified Applicators Gunac Christchurch over many expeditions to the chilly Tekapo Lake area. Equus consultant, Callum McDougall, carried out many quality assurance site visits over the installation to inspect and sign off different stages.
Tekapo can throw all kinds of weather extremities at you from wind driven rain, gale force winds and snow. The Gunac Christchurch team worked through these and provided the main contractor and client a top-quality, watertight finish.
The main dwelling has been completed, while the tunnel section of the build will be completed at a later date.
We extend our congratulations to the client and Dalman Architects for their vision and expertise in bringing this design from paper to reality. A terrific job all around.

View of Bunker House under construction

Entire dwelling with roof and wall Waterproofing.

Duo Landscape Waterproofing membrane to lower roof.

Drain detailing on lower roof.

Tanking membrane enclosing tunnel, connecting to main dwelling.

Connection of roof membrane to wall tanking membrane.
Bunker beauty — Avenues Magazine
Bunker House | Dalman Architects
You can stay at the Bunker House and soak up all it has to offer with the Cairns Alpine Resort, Tekapo
Bunker House | Cairns Alpine Resort & Golf Club (thecairns.co.nz)
Architect: Dalman Architects. Lead Architects, Richard Dalman and Ross Sweetman
Builder: Wilson Building
Awards: Shortlisted for NZIA 2024 Canterbury Architecture Award – Housing. Winners announced 9th May 2024.
Products used on this project:
DuO Green Roofs – Equus Industries Ltd
DeboFlex 3.5 Special tanking Membrane
(Superseded in 2023 by COLPHENE BSW Tanking Membrane)


