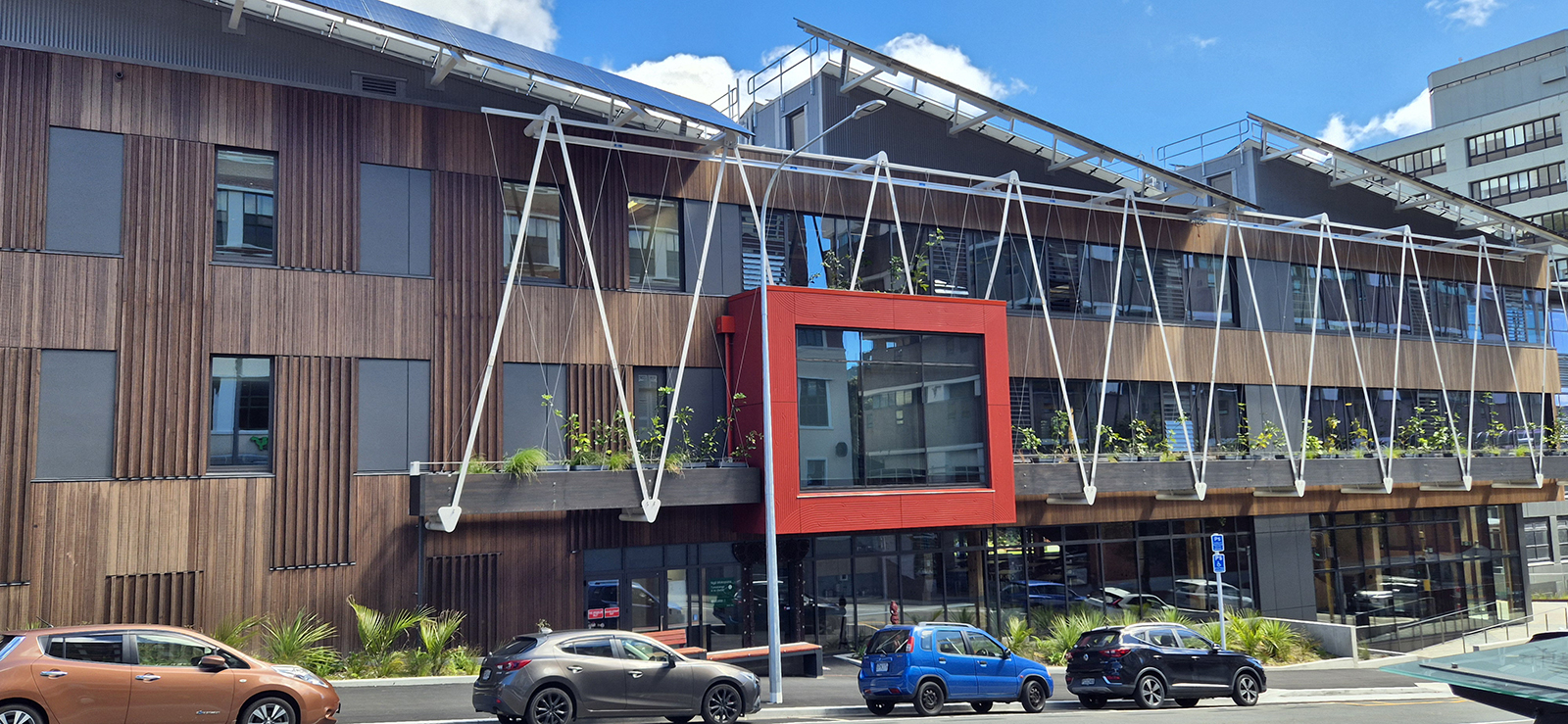
Ngā Mokopuna – Victoria University of Wellington: A Beacon of Environmental Responsibility and Cultural Alignment.
Ngā Mokopuna, formerly known as The Living Pā, is a bold redevelopment of Te Herenga Waka Marae at Victoria University of Wellington. Officially opened in December 2024, the 3000m² three-storey timber structure sets a new benchmark in sustainable, culturally aligned institutional design. It aims to meet the rigorous standards of the Living Building Challenge, one of the world’s most advanced green building certifications, reflecting a strong commitment to kaitiakitanga and environmental guardianship.
At its heart, Ngā Mokopuna provides a wharekai, engagement spaces, and study areas for students and staff. It also houses the School of Māori Studies – Te Kawa a Māui – and the University’s Sustainability Office. The building is not just a learning facility; it’s a living example of what’s possible when cultural values and sustainable design work hand in hand.
The Vision
Ngā Mokopuna has been designed to be entirely self-sufficient, generating its own electricity, collecting its own water, and managing its own wastewater. It is a place where architecture and function serve a deeper moral and ecological purpose—ensuring that the land, community, and environment are left in a better state than before.
Construction Team
The project team included Tennent Brown Architects, L.T. McGuinness, Rider Levett Bucknall, Dunning Thornton Consultants, The Building Intelligence Group, Oculus, Morphum Environmental, Holmes Fire, Wraight and Associates, 335 Building System Engineers, and Protech—working closely with Te Herenga Waka Marae and the university.
Equus and Soprema Involvement
Equus Industries and Soprema played a key role in helping the building meet the ambitious performance and sustainability standards of the Living Building Challenge by supplying a suite of high-performance waterproofing and insulation systems.
Warm Roof System
Approximately 1300m² of Equus Soprema Duotherm Warm Roof was installed over a CLT substrate. The roof build-up was a bespoke solution developed in close collaboration between Equus Industries’ technical team, Soprema consultants, and the project specifiers. This joint effort ensured the system met the stringent requirements of the Living Building Challenge while maintaining long-term performance and constructability.
To meet the certification’s strict material health and environmental criteria, the design excluded traditional primers and liquid-applied detailing products. Instead, optimal adhesion was achieved using a torched vapour barrier and full mechanical fastening through the base sheet and insulation layers to the substrate.
All detailing—such as upstands, corners, and penetrations—was completed using the Duo cap sheet membrane, a critical choice that contributed to both durability and efficiency on site. The Duo system, made with SBS-modified bitumen, provides greater flexibility and workability than standard APP-based membranes, making it particularly effective for complex detailing and ensuring robust, watertight finishes throughout the roof area.
The final design, supported by Soprema’s engineering team with wind uplift calculations, delivers a high-performance, future-ready solution that also accommodates the installation of solar panels.
Wall Insulation
Approximately 1000m² of Equus Soprema Soprarock mineral wool insulation was installed in the external wall build-up. This high-performance insulation was selected for its excellent fire resistance, non-combustibility, and alignment with the Living Building Challenge’s strict material health requirements.
Soprarock is composed of natural stone fibres, offering a sustainable insulation solution with superior thermal and acoustic performance, while contributing to the overall R-value of the building envelope. Its vapour permeability also supports effective moisture management within the wall structure, a critical consideration for durability and indoor environmental quality.
The mineral wool product was free from Red List chemicals, which was essential for meeting the Living Building Challenge’s material transparency goals. Its inclusion reflects the project’s broader emphasis on building systems that are safe, high-performing, and environmentally responsible—without hidden environmental or social costs.
Underground Waterproofing
Equus Soprema underground waterproofing systems were applied to the building’s lift pits, an area particularly vulnerable to long-term moisture ingress. The selected high-performance membrane system offers exceptional durability, with an expected service life of over 50 years, providing robust protection in this critical structural zone.
Planter Boxes
The Duo Landscape two-layer waterproofing membrane was used in planter boxes integrated into the building’s design. Specifically engineered for green roof and landscape applications, this system features a root-resistant cap sheet that protects the membrane from aggressive plant growth and ensures long-term waterproofing performance. Its inclusion enables the integration of soft landscaping elements without compromising on durability or environmental integrity.
Ventilation Plenum Area
In the air circulation and ventilation plenum area, the Chevaline Dexx liquid-applied membrane was used. This low-VOC, water-based system supports the project’s commitment to indoor air quality and material safety.
Outcome
Ngā Mokopuna is not only a physical space for learning and community—it’s a landmark for regenerative design in Aotearoa. The integration of Equus systems ensured robust, future-proofed waterproofing and thermal performance solutions that aligned with both the cultural values and the technical demands of the Living Building Challenge.
Architect: Tennent Brown Architects
Main Contractor: L.T. McGuinness
Equus Certified Applicators: Turfrey Wellington and Builders Plastics
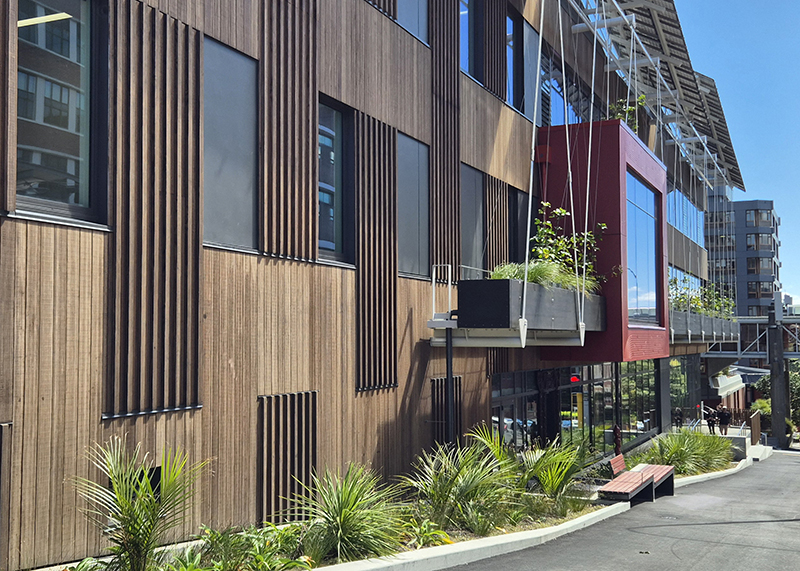
Finished Project
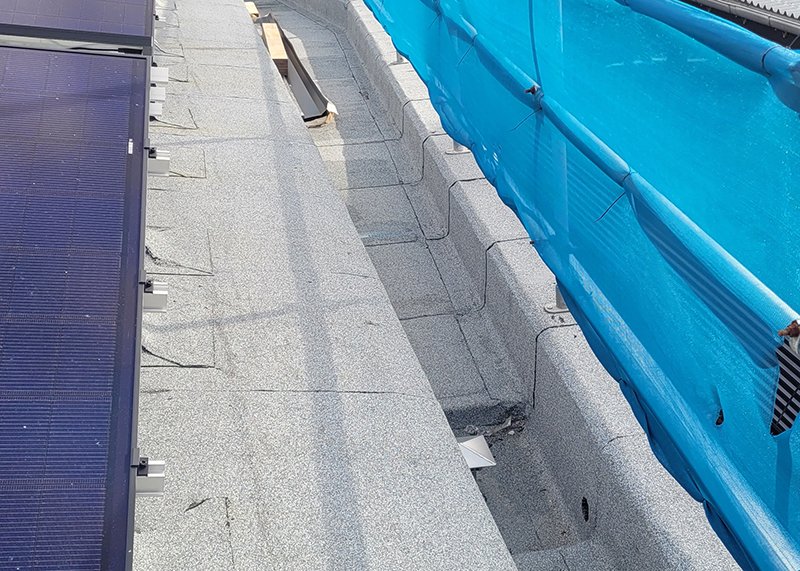
Finished Duotherm roof

Vapour barrier installation
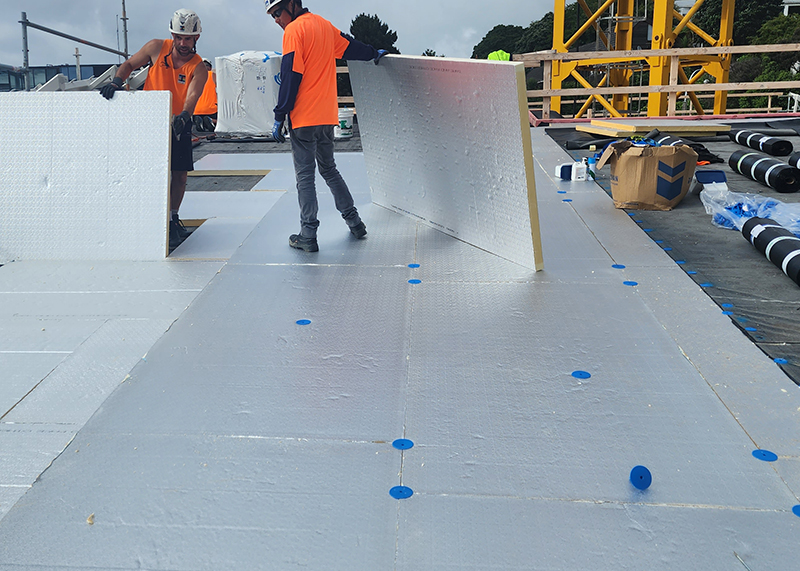
PIR installation
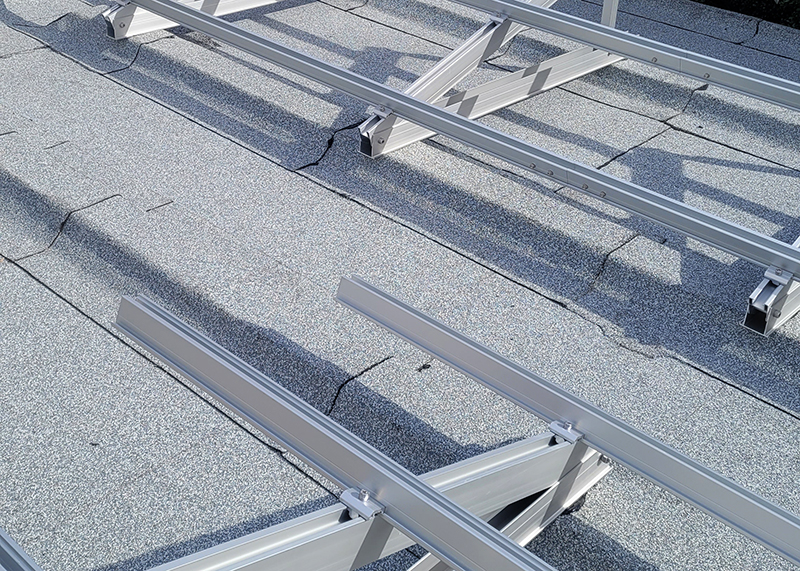
Solar panel frames over plinths
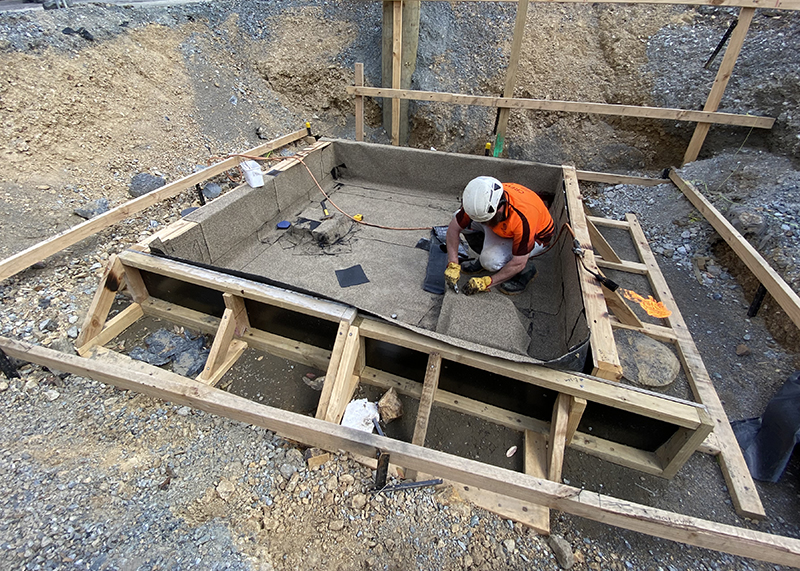
Lift pit membrane installation
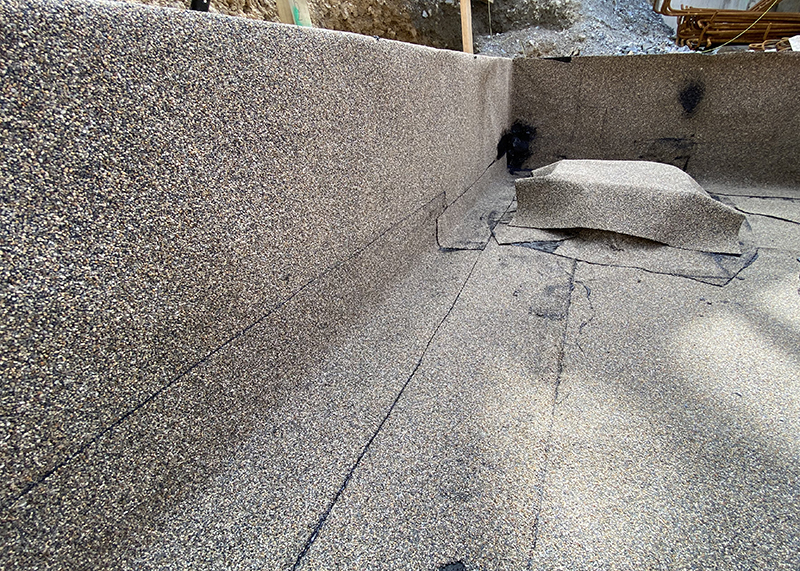
Lift pit waterproofing

Installation of Soprarock wall insulation
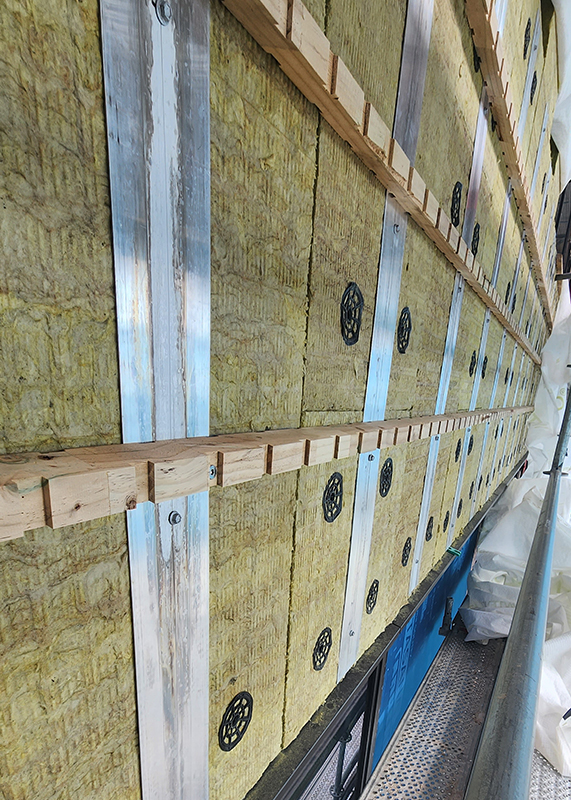
Installation of Soprarock wall insulation
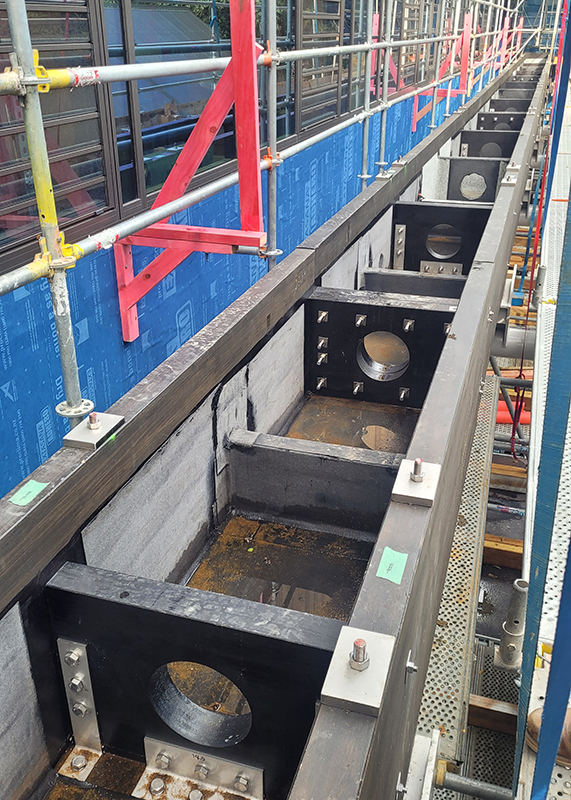
Planter boxes
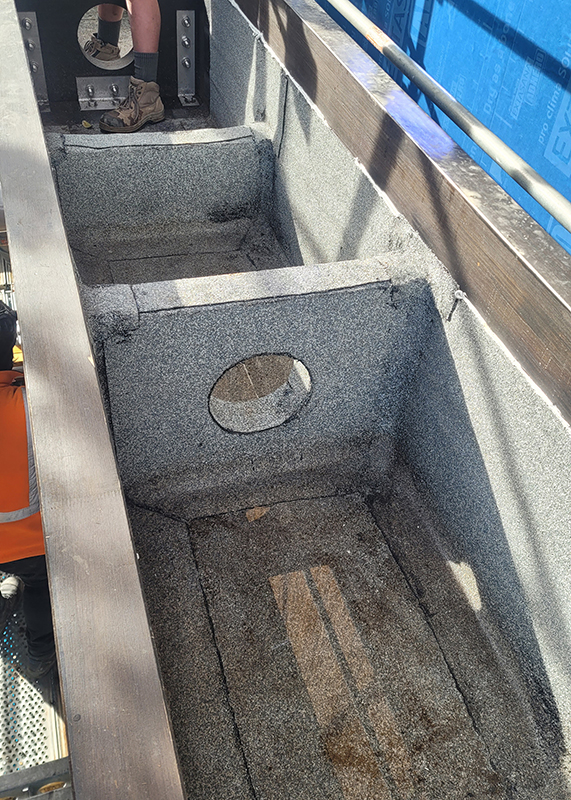
Duo Landscape
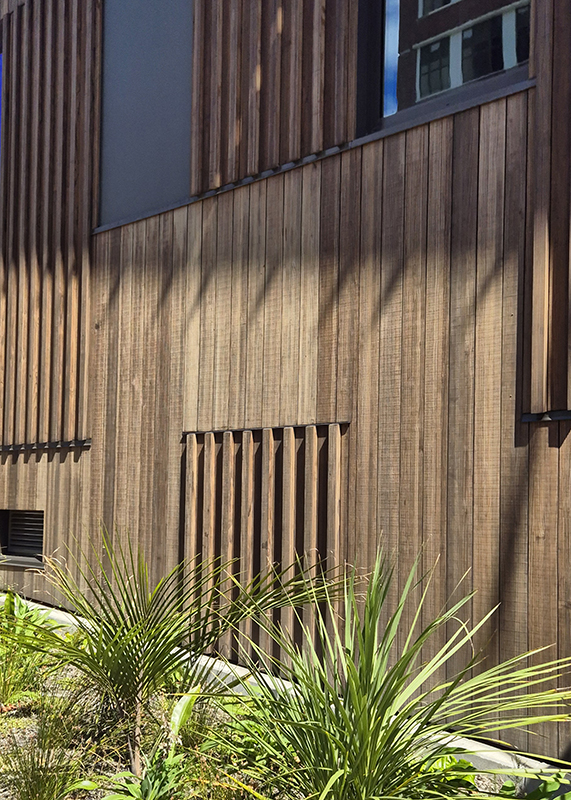
Finished wall cladding over Soprarock
