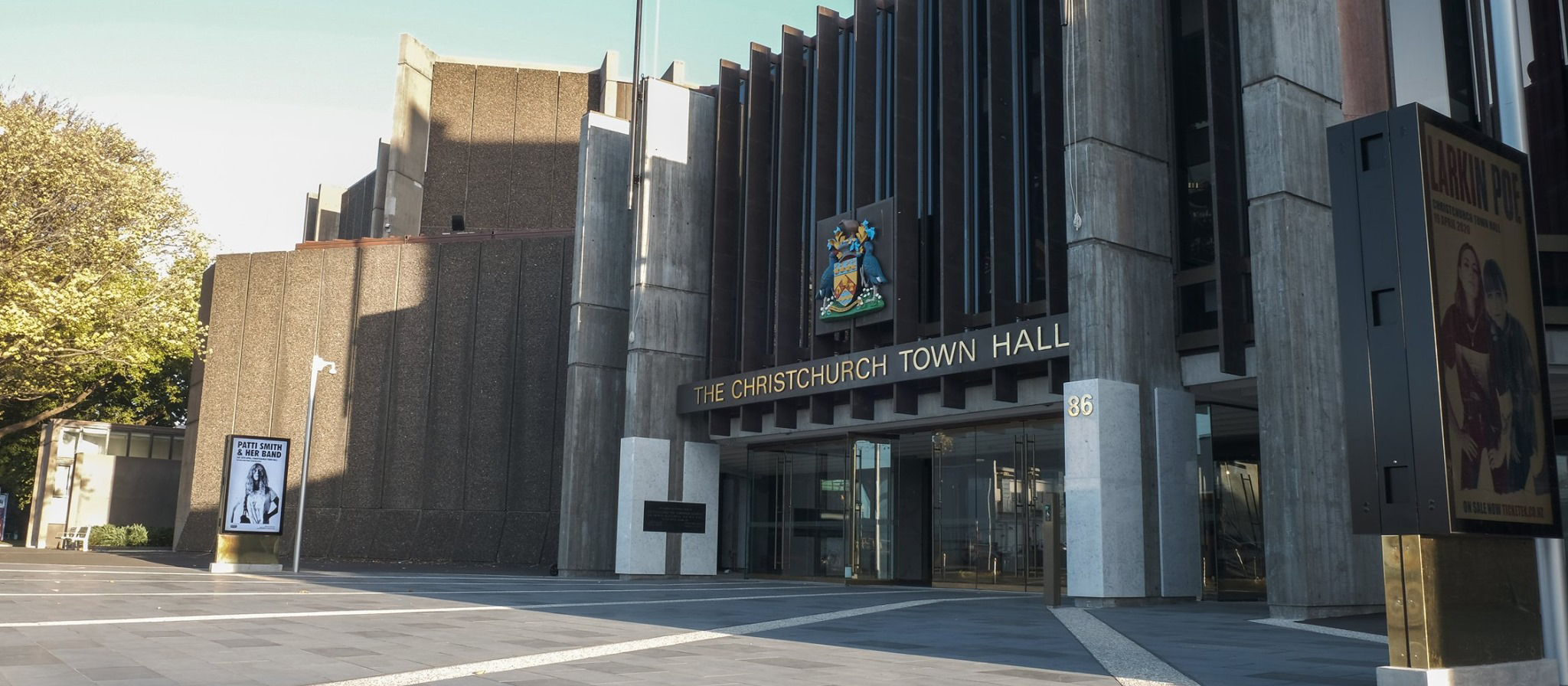
Like many buildings, the Christchurch Town Hall suffered severe damage during the 2010 and 2011 Christchurch Earthquakes. In February 2011 particularly, the Town Hall site suffered significant land movement, damage and liquefaction and that kept the town hall closed for 8 years.
The Christchurch Town Hall, designed by Sir Miles Warren and Maurice Mahoney, has been a significant cultural landmark if the Garden city since its opening in September 1972. Situated on Kilmore Street along the Avon Riverbank, it has served a variety of public assembly purposes, functions, conventions and exhibitions over the years.
Due to the building’s importance to the city and the Christchurch community, there was overwhelming support by the public to see it restored. In August 2013 the council confirmed its commitment to the Town Hall’s restoration.
The Christchurch Town Hall was a part of a five-year conservation project completed in 2019. The restoration brought the building up to 100% of the New Building Standard (NBS) while preserving its original characteristics and creating a modern facility. Four of the original areas were able to be retained; these are the Auditorium, the entrance foyer, the James Hay Theatre and the Limes Room. The Boaters Restaurant and the Cambridge Room would have to be rebuilt.
The first construction milestone of the restoration was in November 2015, with the beginning of significant foundation work, and with this came the first stage of underground waterproofing.
The original tar waterproofing from 1972 was removed, and the exterior and internal foundations and footings were the first to be tanked with the Equus De Boer Debobase 3.5 Special membrane. The tanking membrane was torched on over the concrete floor slabs and walls in both the interior and on the exterior on the Town Hall building. The Danosa Danodren H15 Plus drainage layer was then laid against the tanking membrane on the exterior vertical walls. Earth was backfilled against the Danodren, providing a protective layer for the membrane. On the internal foundations and footings of the building, steelwork framing was installed over the tanking membrane, followed by concrete pouring.
The next stage of underground waterproofing was the Auditorium. The Auditorium consists of multiple levels of foundations and tanking which need to be completed in different stages. The orchestra pit, the lowest foundation level, was tanked first. Again, the Debobase 3.5 Special tanking membrane was applied over the concrete slab and walls, followed by the steel work and concrete pouring. The exterior of the orchestra pit was also tanked with the drainage layer laid against it ready for backfilling. This process was repeated up the different foundation levels which you can clearly see in the timelapse video.
The next stage was the James Hay Theatre. The theatre also has an orchestra pit and the same tanking process was used.
Outside the building you can find the iconic Ferrier Fountain. After sustaining significant damage during the earthquakes, the fountain has been returned to its former glory with new ponds that jut out over the Avon River.
Equus Industries is proud to have played a part of the monumental restoration and to have collaborated with Warren and Mahoney Architects and Hawkins Construction since the design and detail stage of the project. Our long-time certified applicators on this project were Canterbury Waterproofing Ltd. At the start of construction, we produced a Quality Assurance program, outlining each stage of the tanking process. Once each stage was complete the QA document is checked and signed off by senior members of Equus Industries and Canterbury Waterproofing.
The underground waterproofing of the project was completed in 2017 with over 5000sqm of membrane laid. Subsequently, the rest of the restoration work proceeded, and the entire project was accomplished within a budget of $167 million.
On February 23rd 2019, eight years and one day since the earthquake that forced the building’s closure, the Town Hall was reopened. With the remaining rooms opening a few months later. The original character and style of the exterior and interior of the building with its white marble, dark timber, rich red fabrics and vibrant artworks, preserved as part of the restoration.
Note: The Equus De Boer Debobase 3.5 Special Tanking Membrane has been discontinued after our supplier, De Boer, was acquired by SOPREMA. We now offer the upgraded EQUUS SOPREMA COLPHENE BSW Tanking Membrane (linked), which provides the same high-quality, robust underground waterproofing along with added benefits and installation advantages.
Products used on this project:
De Boer Debobase 3.5mm Special tanking membrane (now superseded by EQUUS SOPREMA COLPHENE BSW)
Danosa Danodren H15 Plus drainage layer
Equus & Schomburg expansive waterstops
Equus Liquid waterproofing membranes
Awards:
NZIA John Scott Award for Public Architecture 2021
NZIA National Awards – Enduring Architecture 2021
NZIA Canterbury Awards – Heritage 2020
2021 Supreme Award winner, IStructE Awards
2021 Structural Heritage winner, IStructE Awards
Video Credit to Christchurch City Council and photographer Olivia Spencer-Bower.
Project timeline:
November 2012 – The Council considered a report outlining the damage and providing options on the future of the Town Hall. The Council voted unanimously to repair the existing facility to 100 per cent of New Building Standard.
August 2013 – Following overwhelming support from the public to restore the Town Hall as part of the 2012/13 Annual Plan process, the Council reconfirmed its commitment to restoring the facility to 100 per cent of New Building Standard on 29 August 2013.
June 2015 – Christchurch City Council votes to fully repair and restore the earthquake-damaged Town Hall at a cost of $127.5 million. Hawkins is appointed as the main contractor and site preparations begin.
The option of building a new 1500 seat auditorium and 600 seat theatre on a new site – as outlined in the Christchurch Central Recovery Plan – at a cost of $193.5 million was considered by the Council, but rejected.
November 2015 – Work to strengthen the Town Hall’s badly damaged foundations begins.
February 2016 – Underground waterproofing to the building begins and continues until 2017.
June 2016 – As part of its 2016/17 Annual Plan process, the Council adjusts the budget for the Town Hall to take into account inflationary pressures. The adjustment takes the total approved budget to $133.1 million.
May 2018 – Council approves additional budget for improvements to the town hall, bringing the total budget to $152.2 million
June 2018 – Underground waterproofing to the Ferrier Fountain is completed.
February 2019 – The first areas in the Town Hall, including the Douglas Lilburn auditorium, the foyer, the Avon Room (former function room), the Victoria and Limes Rooms, are complete.
March 2019 – The first event, Christchurch Symphony Orchestra with shapeshifter, was held in the newly restored town hall.
August 2019 – the remainder of the facility was opened, including the James Hay Theatre.
2020 – The Christchurch Town Hall was registered as a Category 1 Historic Place
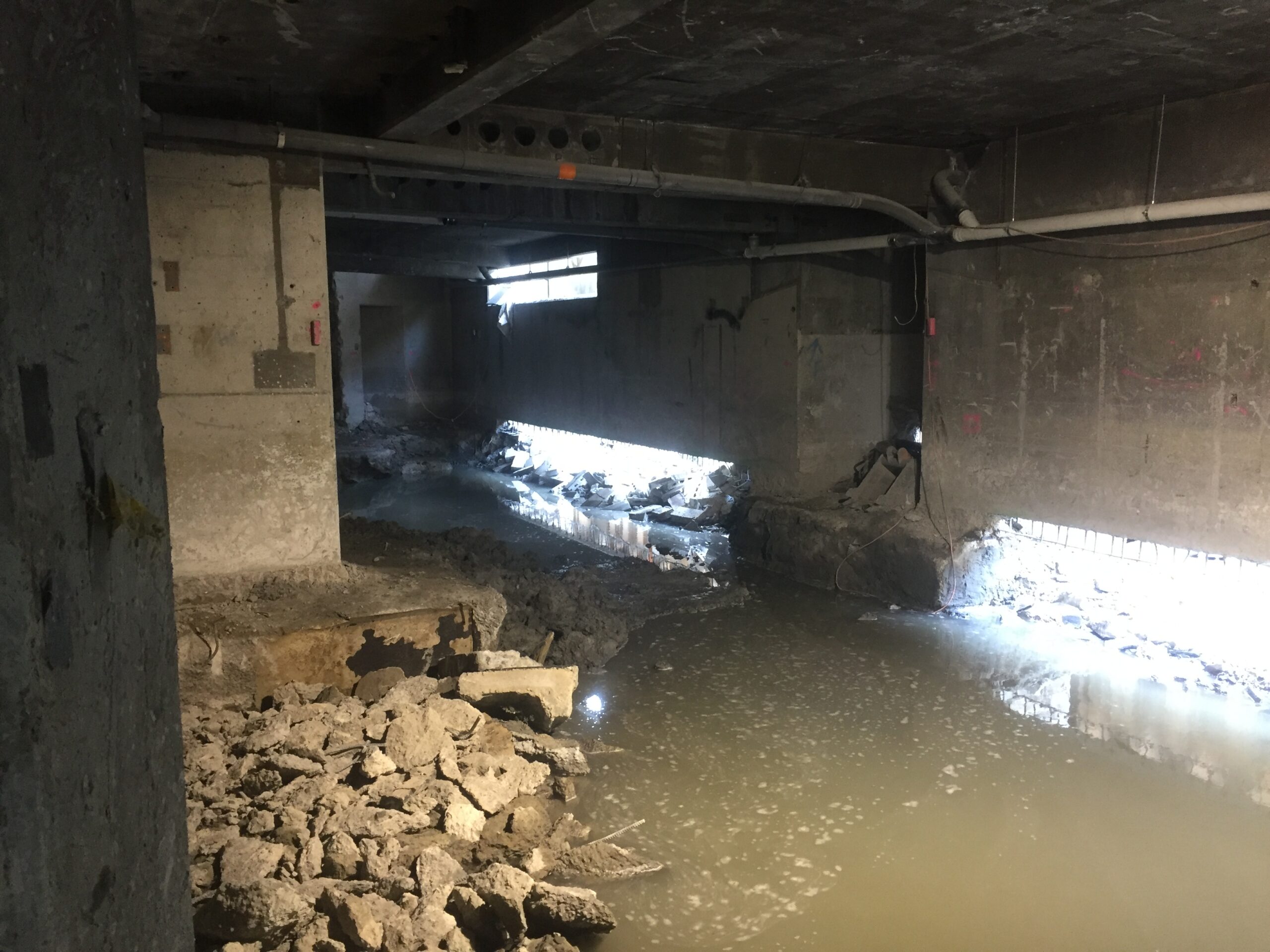
Christchurch Town Hall before the tanking begins.
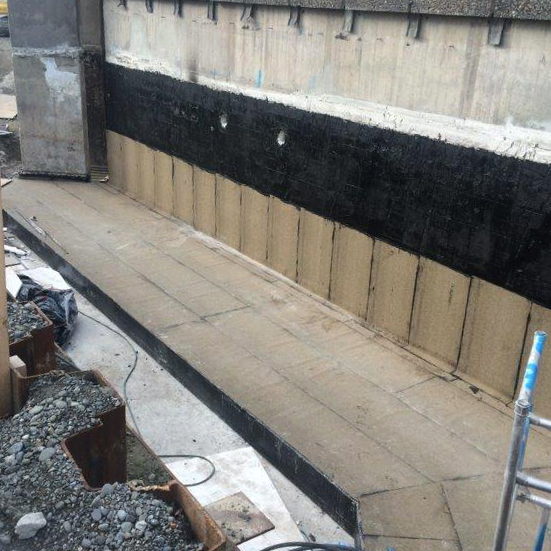
Debobase 3.5 Special tanking membrane installed on the exterior.
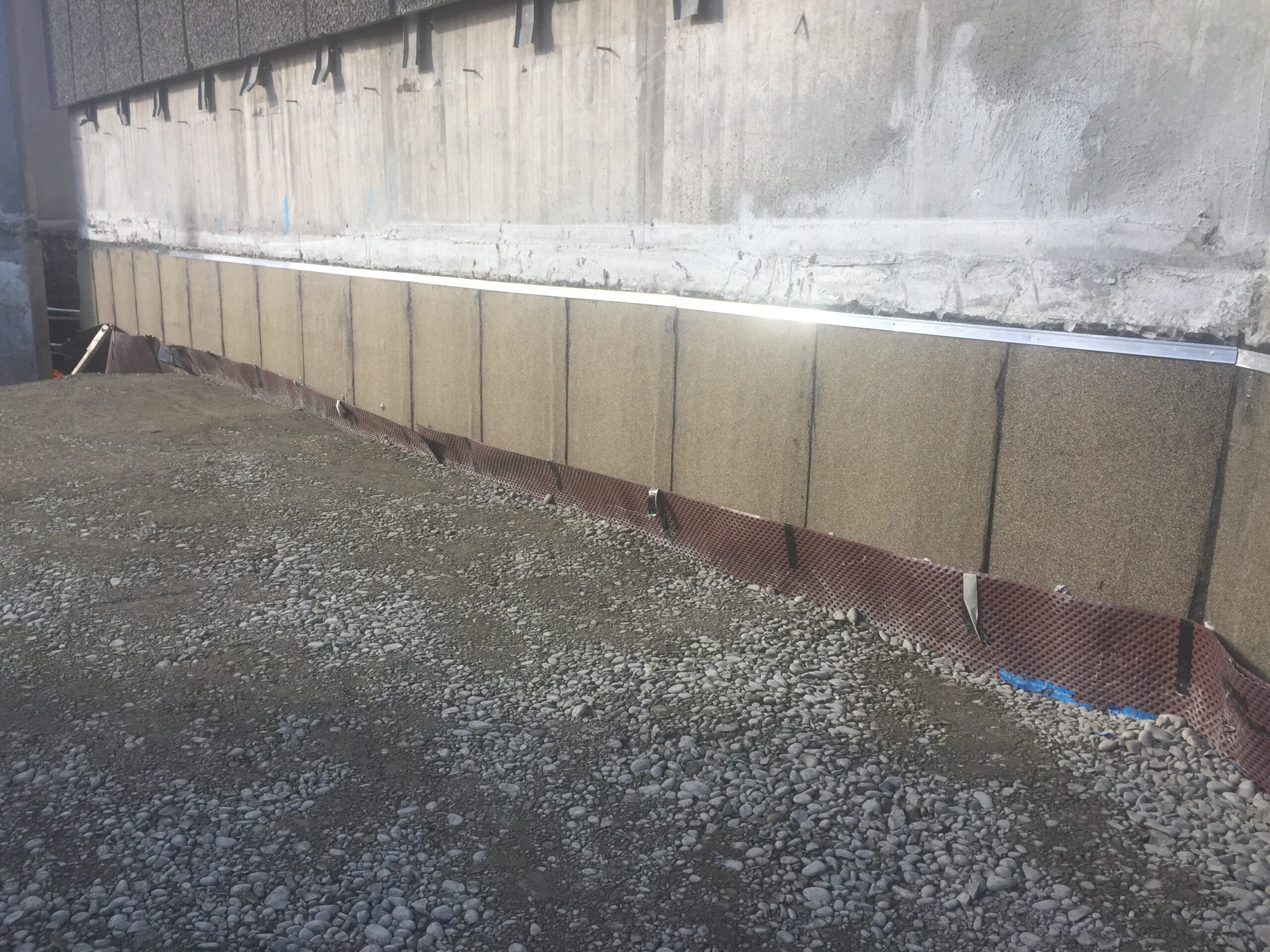
Danodren H15 Plus drainage mat laid against the tanking membrane, then backfilled.
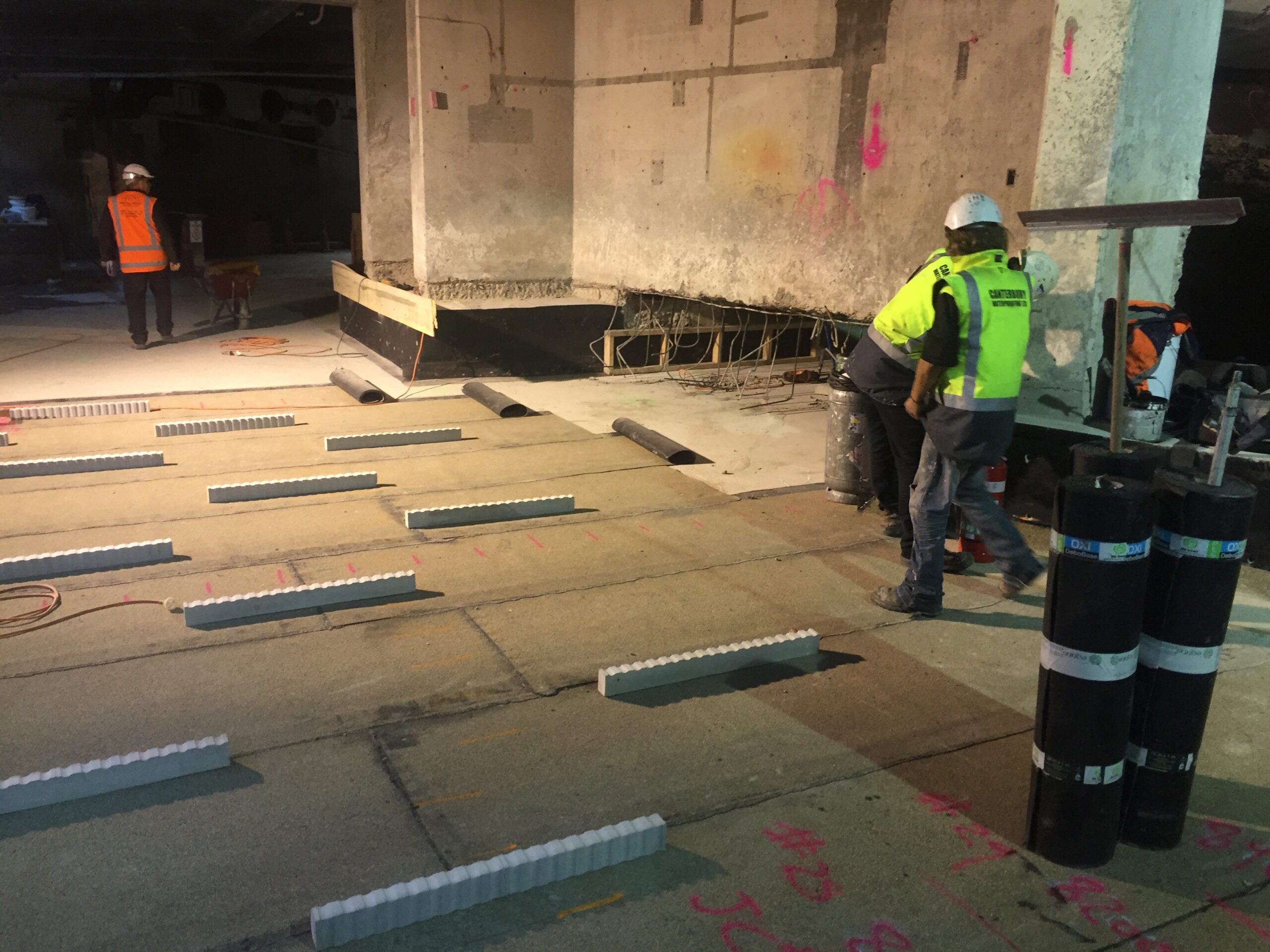
Debobase 3.5 Special tanking membrane installed across the internal concrete slab flooring and walls.
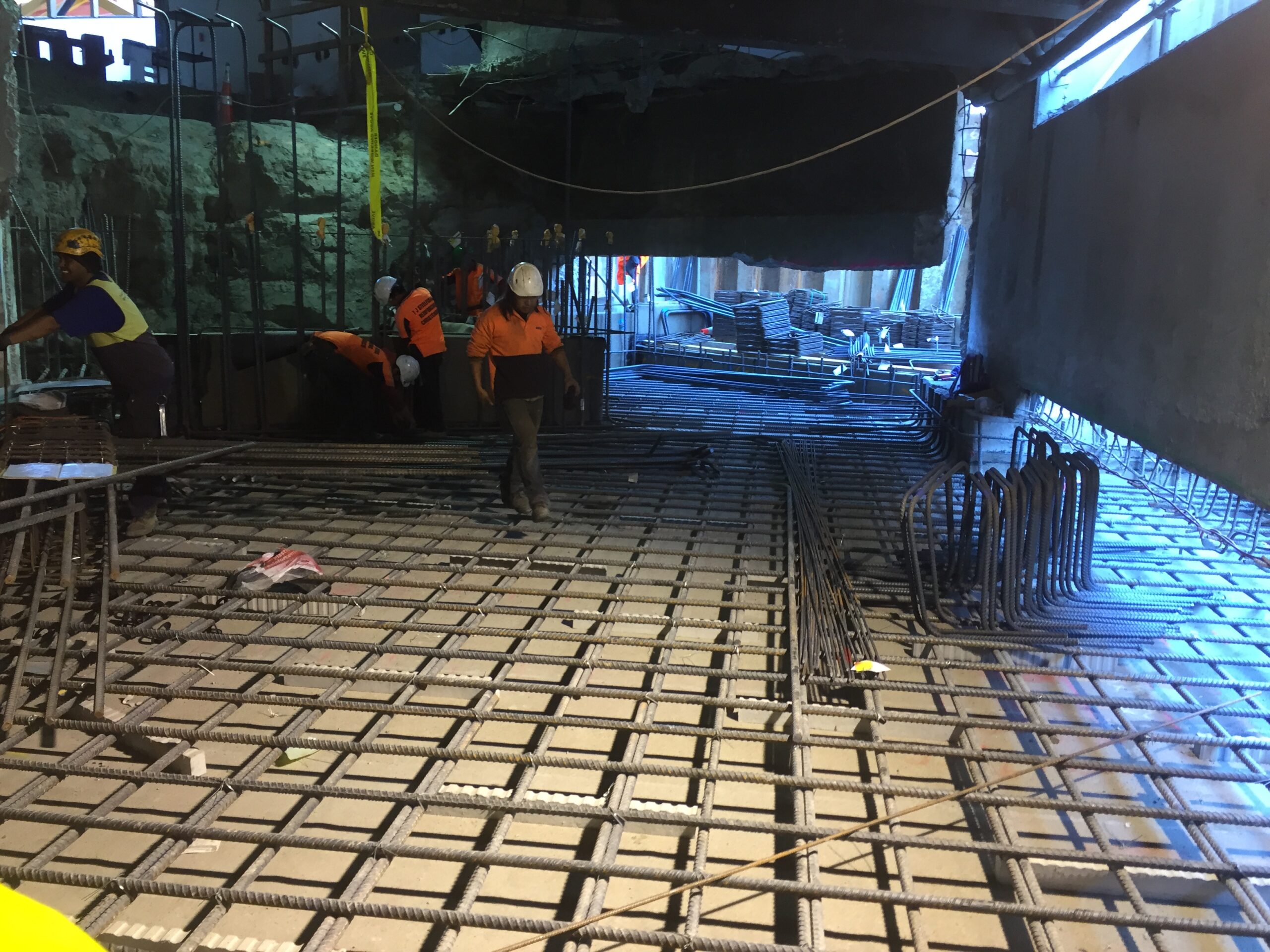
Steelwork is installed over the tanking membrane.
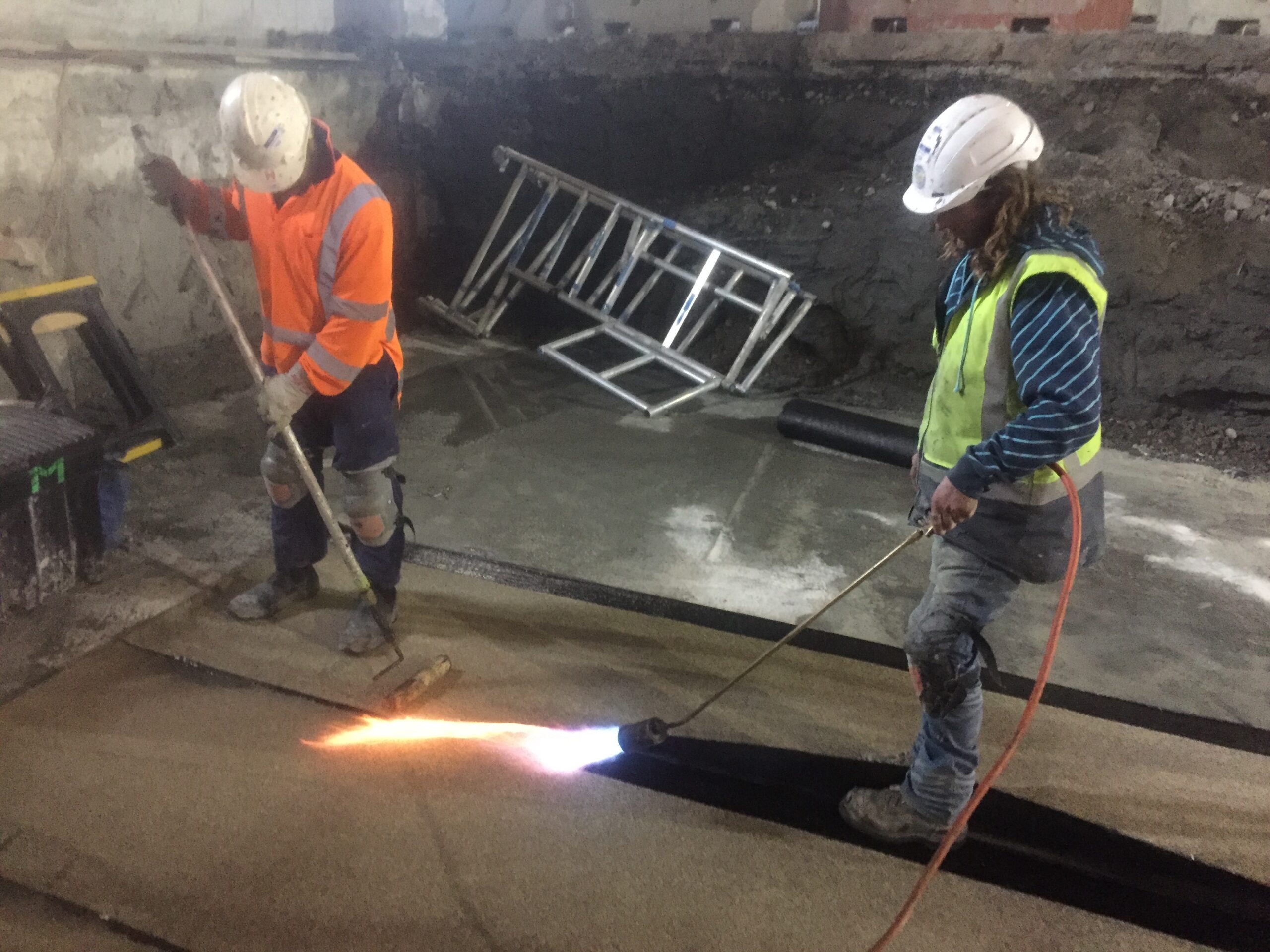
Debobase 3.5 Special tanking membrane being installed over the orchestra pit concrete slab.
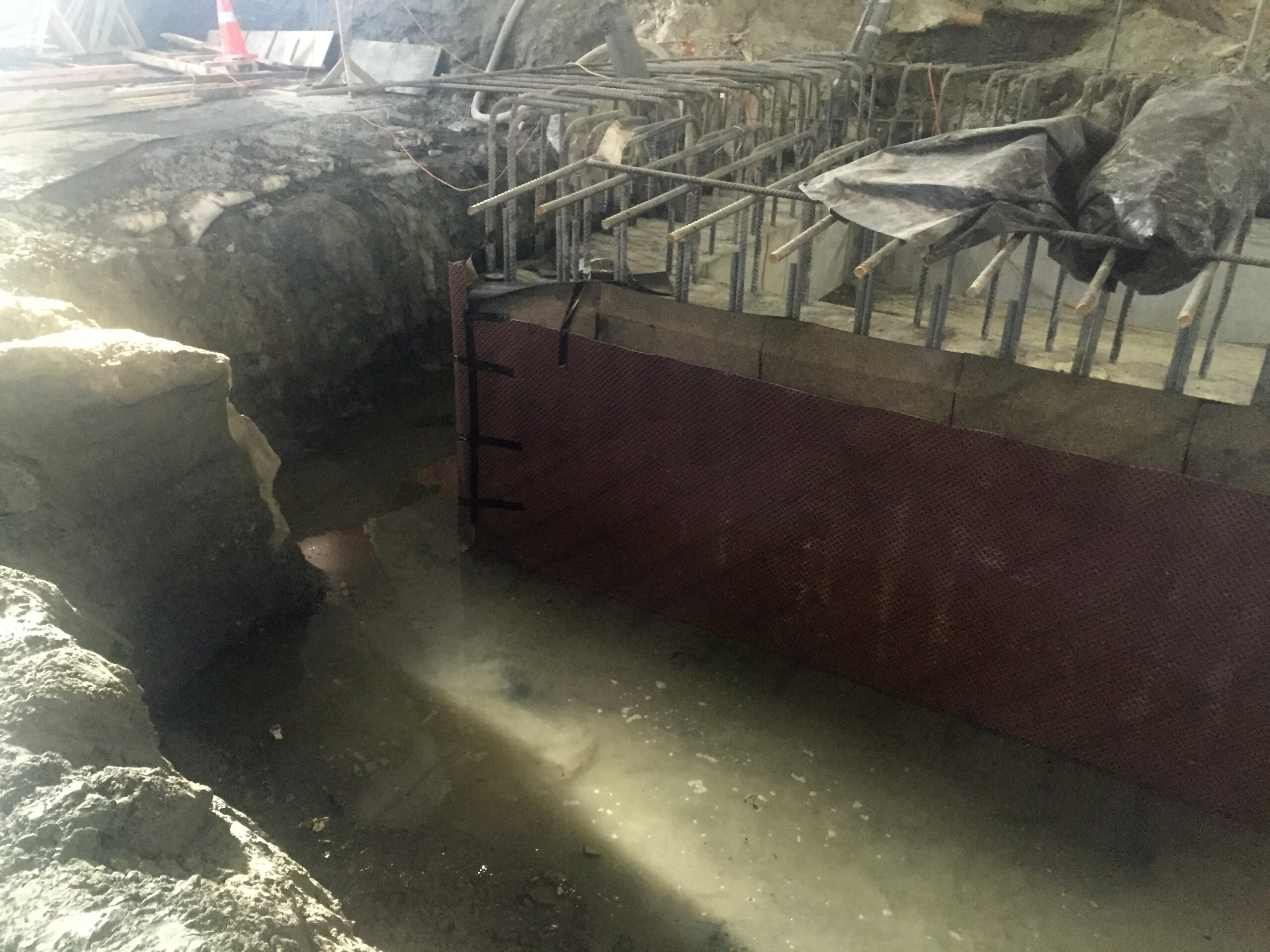
Danodren H15 Plus against the tanking membrane of the orchestra pit ready to be back filled.
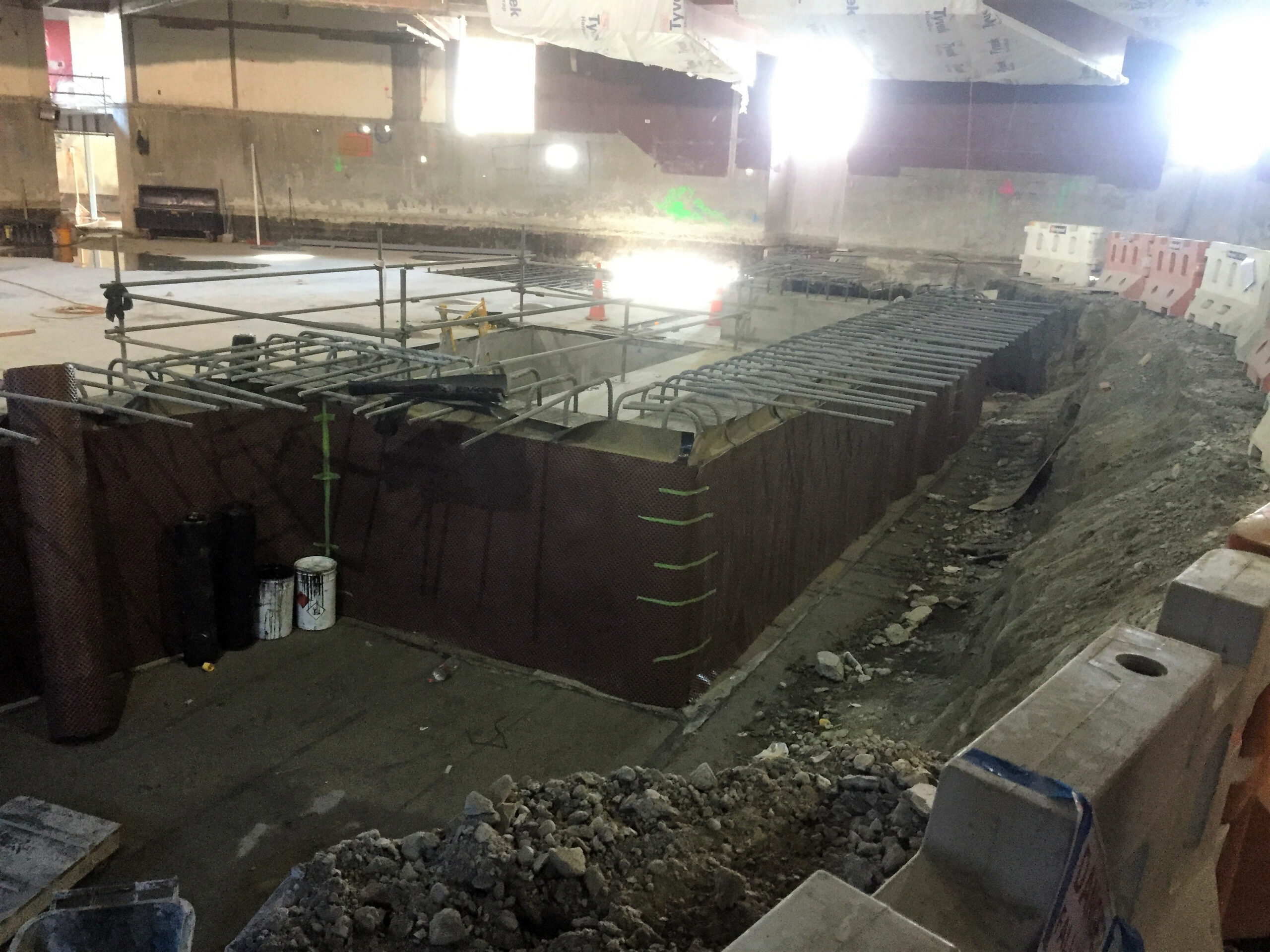
Danodren H15 Plus against the tanking membrane at the next level ready to be back filled.
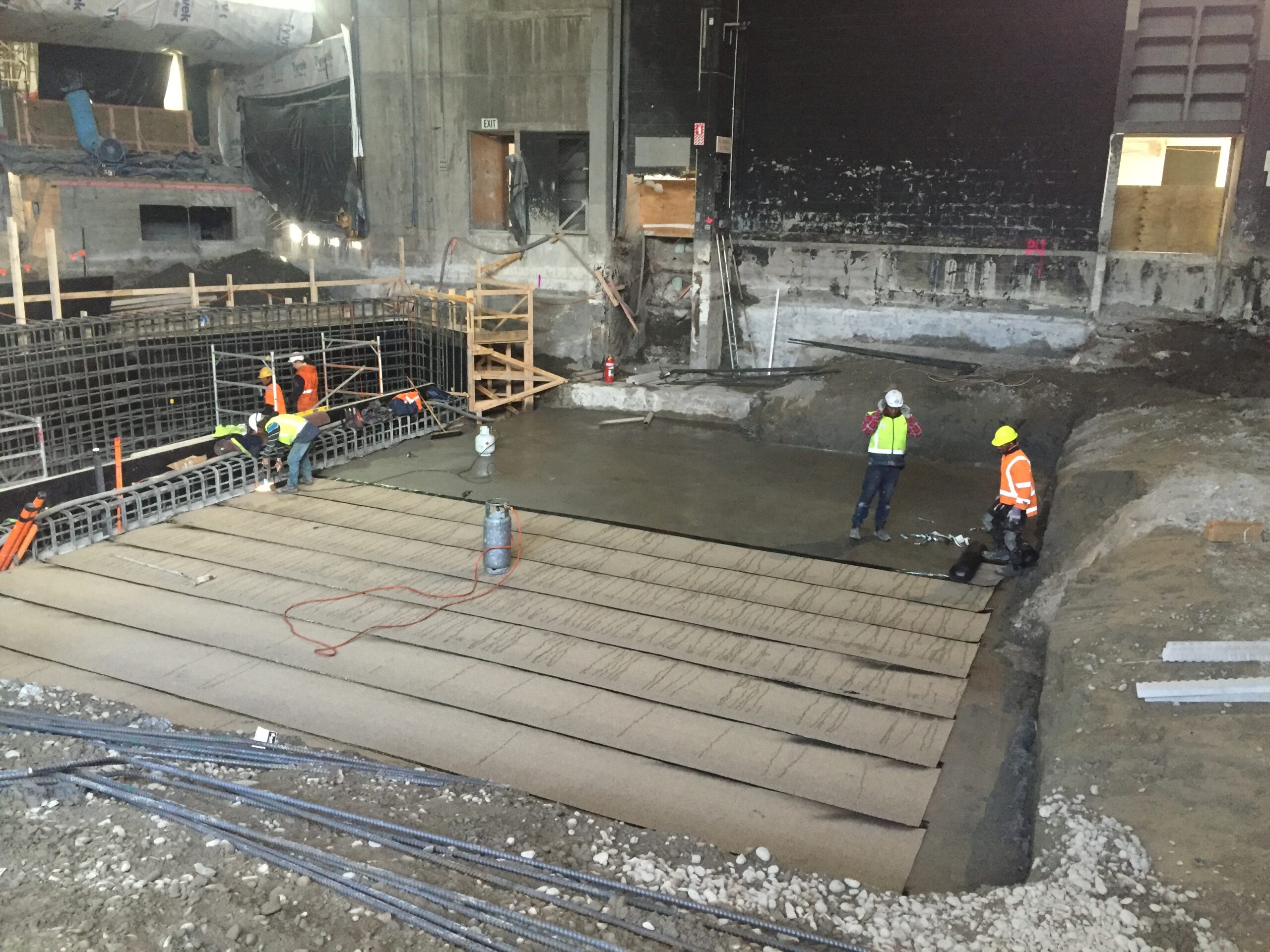
Debobase 3.5 Special tanking membrane laid in the James Hay Theatre.
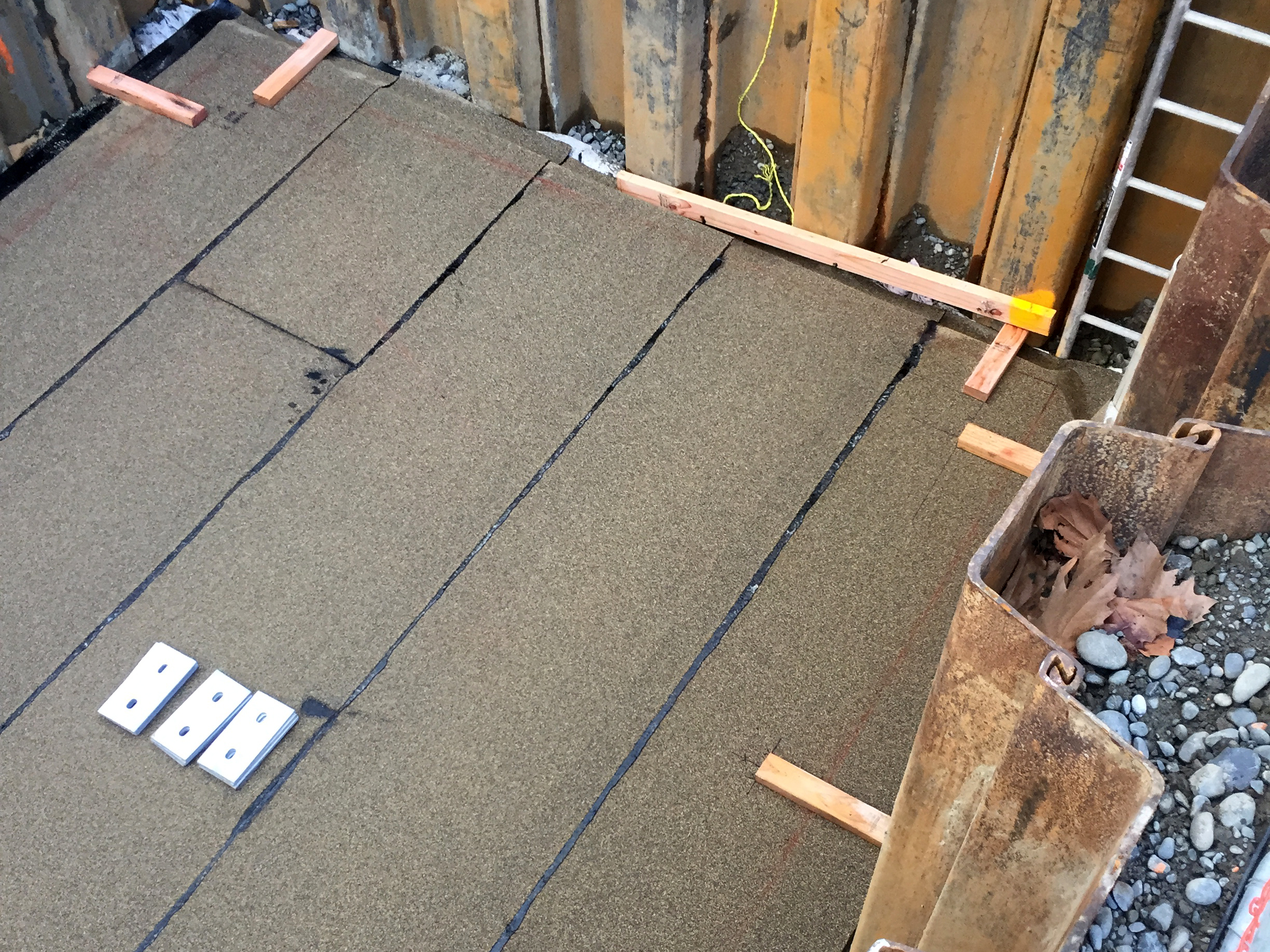
Debobase 3.5 Special tanking membrane laid in the Ferrier Fountain pond.
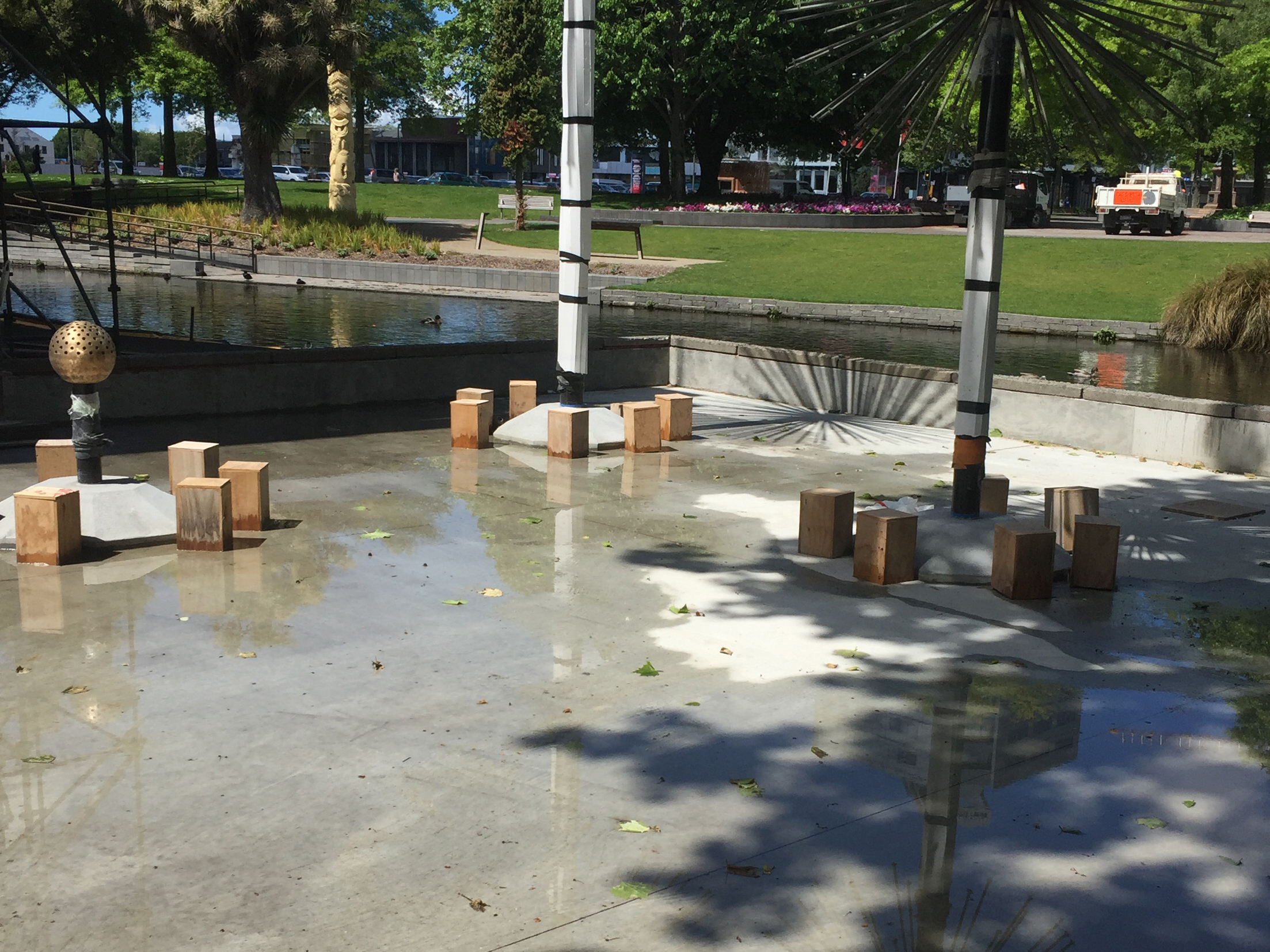
Ferrier Fountain pond filled in with concrete.
