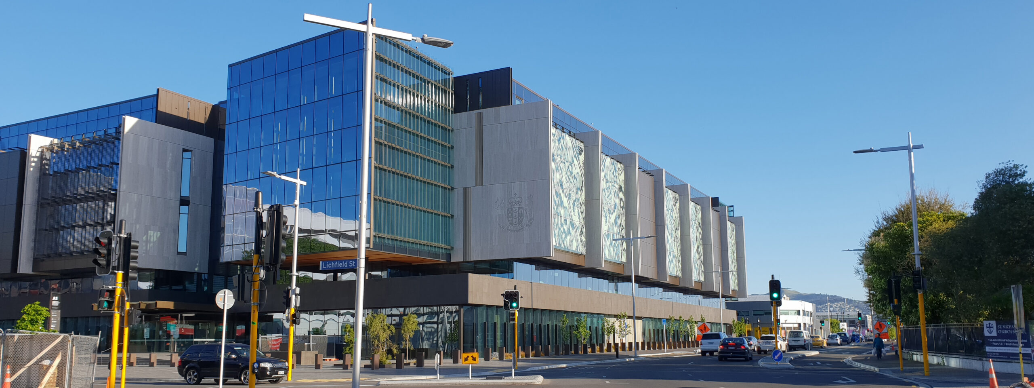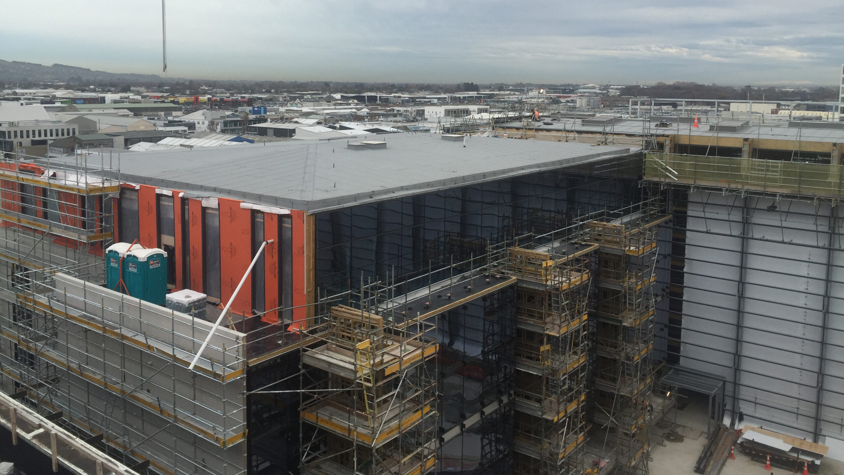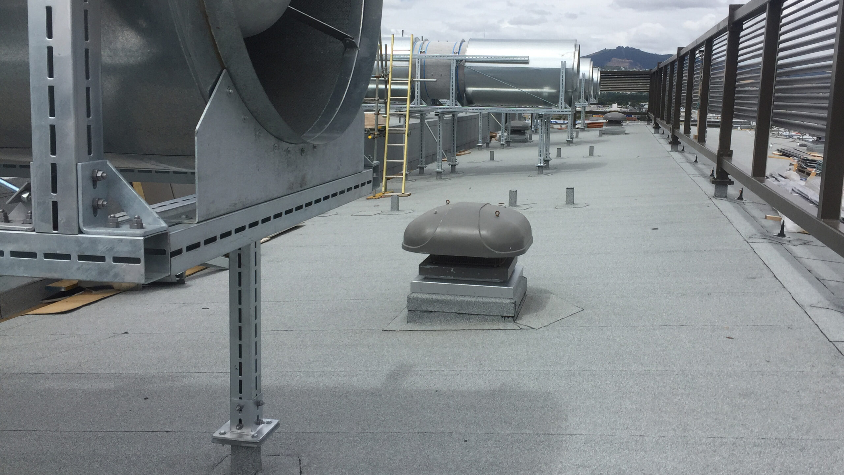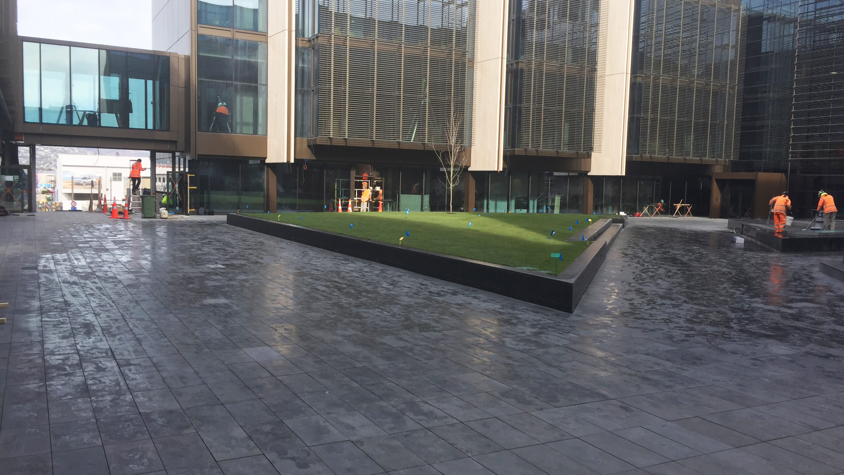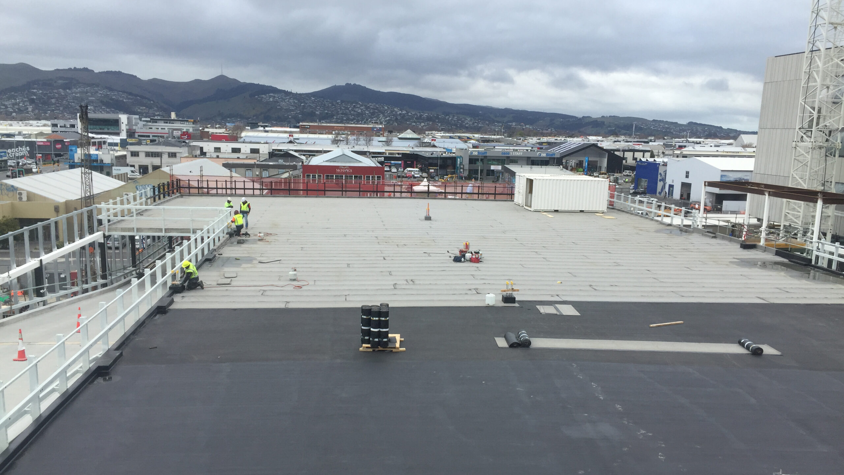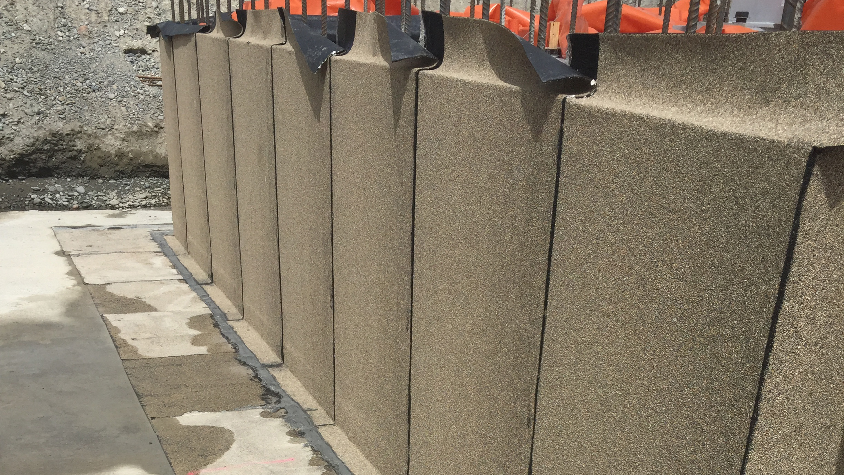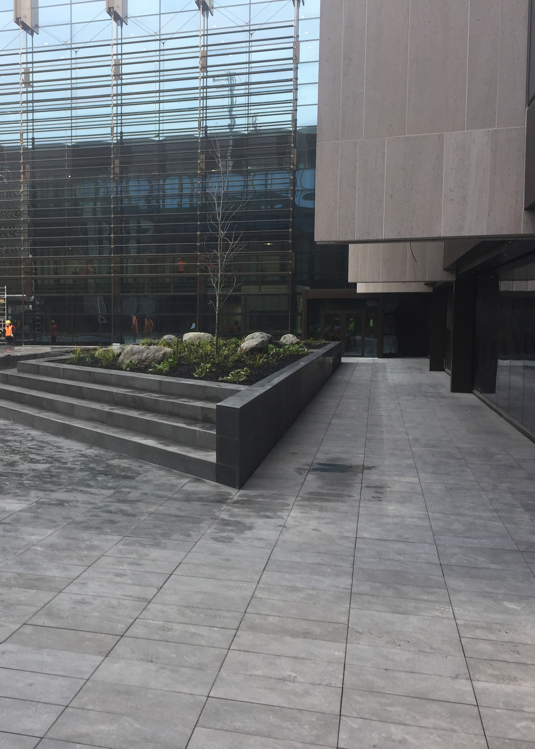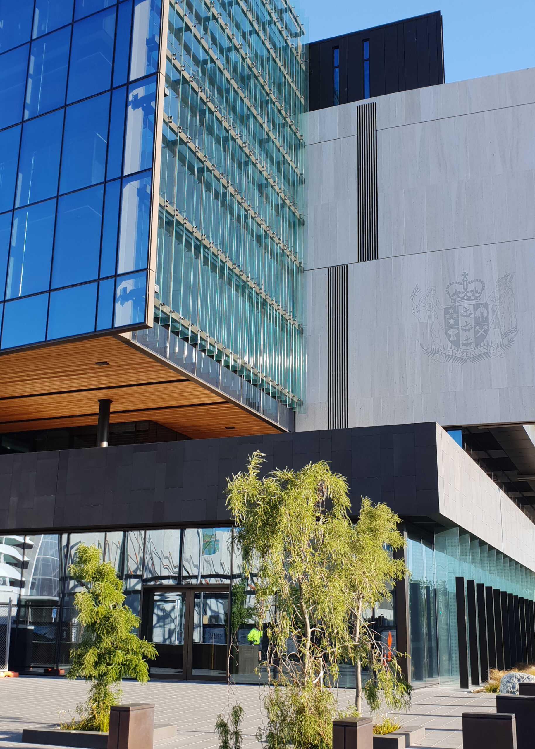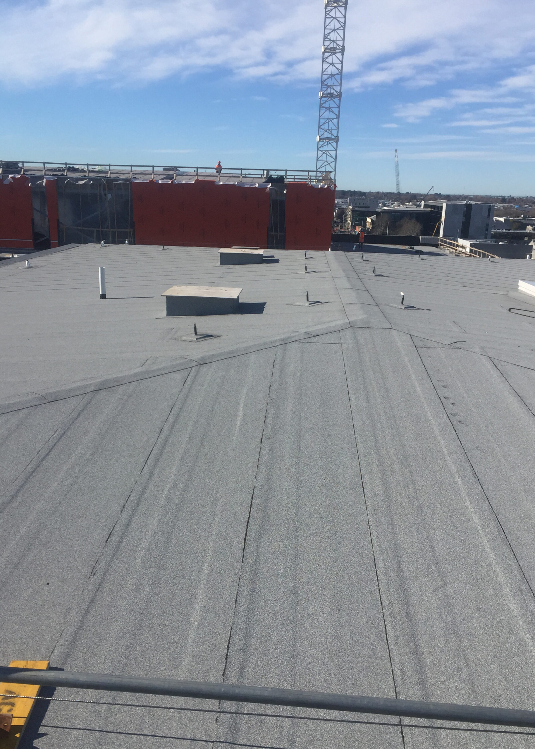The Christchurch Justice & Emergency Services Precinct, officially opened on September 12th 2017, was a $300 million anchor project, led by the Ministry of Justice. The precinct was a one of the key anchor projects outlined by the Christchurch Central Recovery Plan, and as such, it brings together all justice and emergency services in one purpose-built, leading-edge precinct in central Christchurch. It is estimated that 2,000+ people work in or use the precinct daily, allowing the opportunity to provide better public services through innovation and collaboration.
The Precinct is located in the central city block bordered by Tuam, Durham and Lichfield Streets in the central business district and is made up of three buildings – the Justice Building, the Emergency Services Building and a car park building.
Equus Industries is pleased to have been involved in many elements of this project on each of the three buildings. You will find DuO and Duotherm membrane roofs, balconies, courtyards, plant decks, and planter boxes over most of the project, DuO Bridge and Tunnel membrane with asphalt cover in the carparking building, DeboFlex tanking membrane to the 17 lift pits and travellators, Aquafin 2KM for waterproofing the water features and Unifix adhesive under pavers on the outdoor steps! The Equus technical team worked closely with the designers to develop a membrane sequence which separated the primary waterproofing of the building and waterproofing of the overlays, this created a very sound technical methodology for the waterproofing.
Working on this project for a number of years is something that our team are very proud of. The support given and received from all parties involved was first class, and created long lasting friendships within the industry.
DuO and Duotherm Roofing
Equus Soprema (formerly De Boer) DuO Two Layer membrane system and Duotherm Warm Roofs were installed to the main roofs of the Justice Building and the Emergency Services Building. The Duo Two Layer system consisted of a DuO GW (Grey White) Capsheet and DuO Basesheet welded to concrete, plywood and roof board substrates and the Duotherm Warm Roof system included the DuO Two Layer Membrane System with a mechanically fastened base sheet installed over Kingspan TR27 PIR Thermal insulation board. The system also includes a vapour barrier that was specifically chosen for the vapour distribution of the building.
These systems were chosen for this project because the membrane provides a hard, stable, UV-resistant, and flexible waterproofing system for the building with a guaranteed R value of R3.5. This provides the precinct with guaranteed condensation control for a healthier building, and energy cost savings when it comes to heating and cooling.
DuO Courtyard & DuO Landscape Planter Boxes
Equus Soprema (formerly De Boer) DuO and DuO Landscape Two Layer membrane systems were installed in the outdoor courtyard area. The system consisted of a DuO Landscape GW (Grey White) Capsheet for the planter boxes and DuO GW Capsheet for the courtyard, and DuO basesheet torched over a concrete substrate. The DuO Landscape system is enriched with root resistant additives, creating a reinforced membrane suitable for roof gardens and planters. The planters were then covered with a drainage mat, filled and grassed, and the walkways were covered with pedestals and pavers.
Throughout the courtyard our Schomburg Aquafin 2KM cementitious waterproofing and Unifix adhesive were used to waterproof the water feature, the reflection pond and the outdoor steps.
Carpark Building
The Equus Soprema (formerly De Boer) DuO Bridge and Tunnel is a flexible waterproofing membrane. It is extremely strong and is used where there are extra high demands on strong waterproofing membranes such as, bridges and car parking decks. The membrane has been used to produce a watertight finish on the exposed upper level of the carpark, to prevent water leakage through the asphalt into the lower levels. The great thing about this membrane is that concrete and asphalt layers can be directly applied on top of the membrane without the need of an additional protection layer.
Tanking
Equus Soprema DeboFlex 3.5 Special (formerly De Boer Debobase) tanking membrane is a high-quality waterproofing membrane designed to be torched, or loose laid for underground waterproofing. DeboFlex Tanking was applied to the lift pits throughout the precinct to produce a strong, puncture resistant layer that bonds to the concrete
Main Contractor: The Fletcher Construction Company
Architect: A consortium led by Warren and Mahoney, with Cox Architecture and Opus Architecture
Equus Certified Applicators:
Duo and Duotherm: SWP Commercial
Bridge & Tunnel Carpark: Canterbury Waterproofing Ltd
DeboFlex Tanking Lift Pits: H2OFF

