Project: University of Canterbuy Rutherford Regional Science and Innovation Centre
Location: Christchurch
Opened: 2019
The University of Canterbury’s new Science Precinct is now up and running several years after the damage suffered from the Christchurch 2011 earthquakes. The Rutherford Regional Science and Innovation Centre (RRSIC) sits at the centre of the precinct and has created a modern, state-of-the-art hub for its students and faculty. Following the earthquakes, the University’s Ernest Rutherford and Von Haast Science facilities were severely damaged and were rebuilt in two stages as a part of the RRSIC development. This provided a unique opportunity for the university to create a world class facility for the School of Biological Sciences and the departments of Chemistry, Geography, Geological Sciences and Physics and Astronomy.
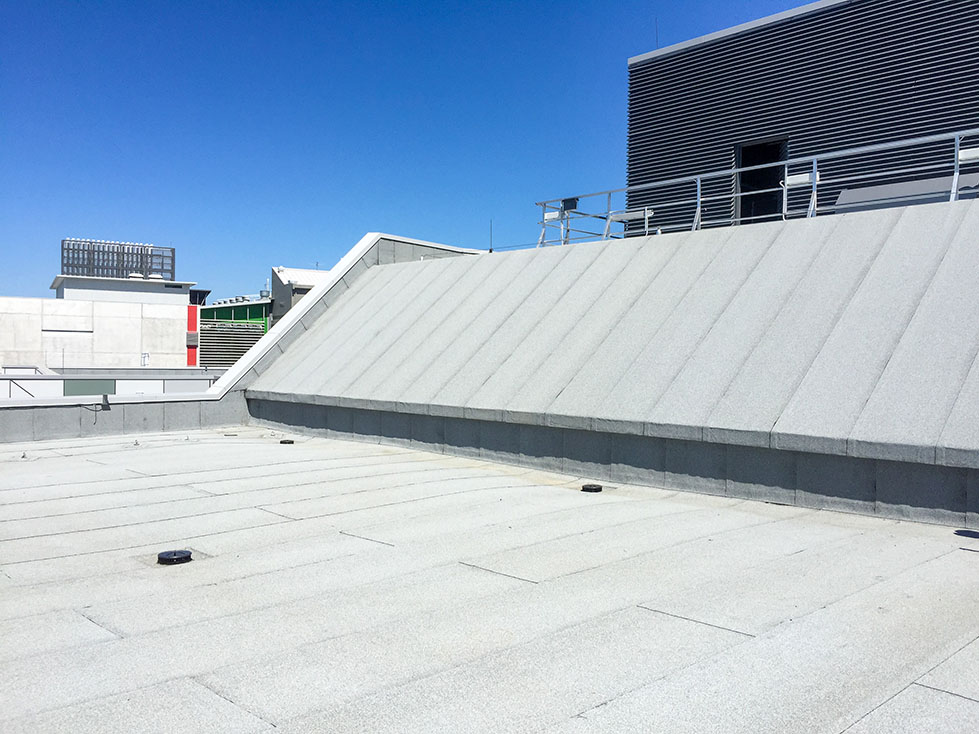
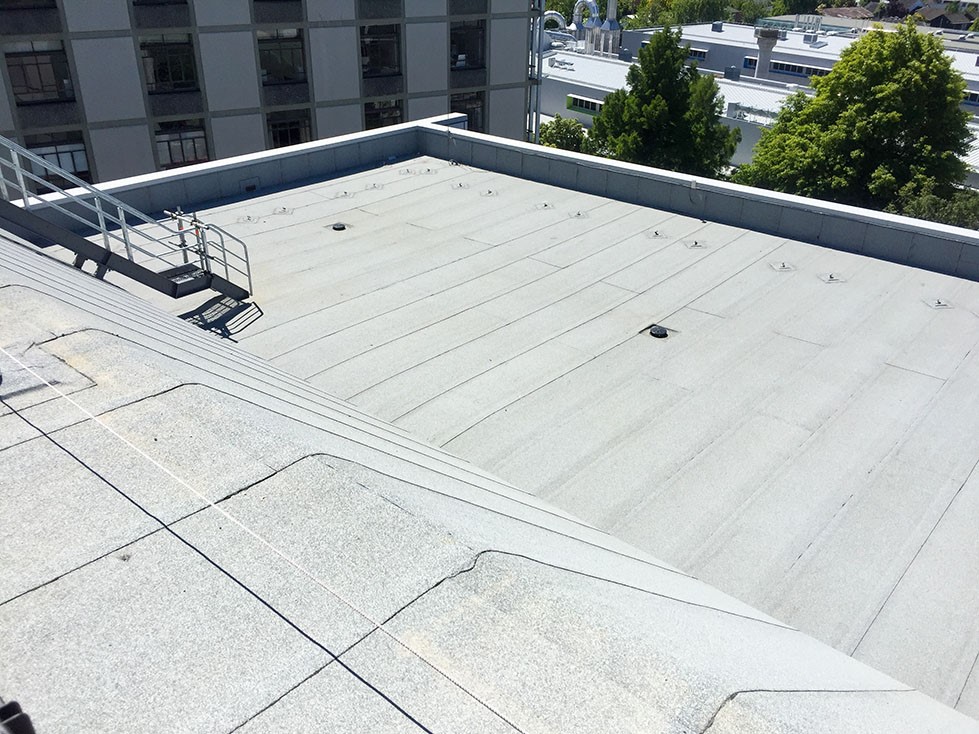
RRSIC Stage 1 – Ernest Rutherford Building
The six-storey Ernest Rutherford Building underwent a full refurbishment as a part of the remediation process and was opened early in 2018. The new five-storey facility combines six different science disciplines creating a hub for learning, innovation and collaboration.
The highly efficient building designed ensures long term, effective running costs which is where the Equus SOPREMA Duotherm Warm Roof is highlighted. An insulated roof provides the building with thermal efficiency by moving the dew point to the exterior of the building, which ensures no condensation building inside the roof cavity. A healthy building without the excess moisture allows for reduced heating and cooling energy requirements.
A Duotherm warm roof was installed over the entirety of the roof, while an extra layer of insulation was also added into the concrete to further increase the buildings R-value.
The Ernest Rutherford Building was a finalist for Spatial Design in the 2019 Best Awards, and the winner of the 2019 NZIA Canterbury Architecture award in the Education category.
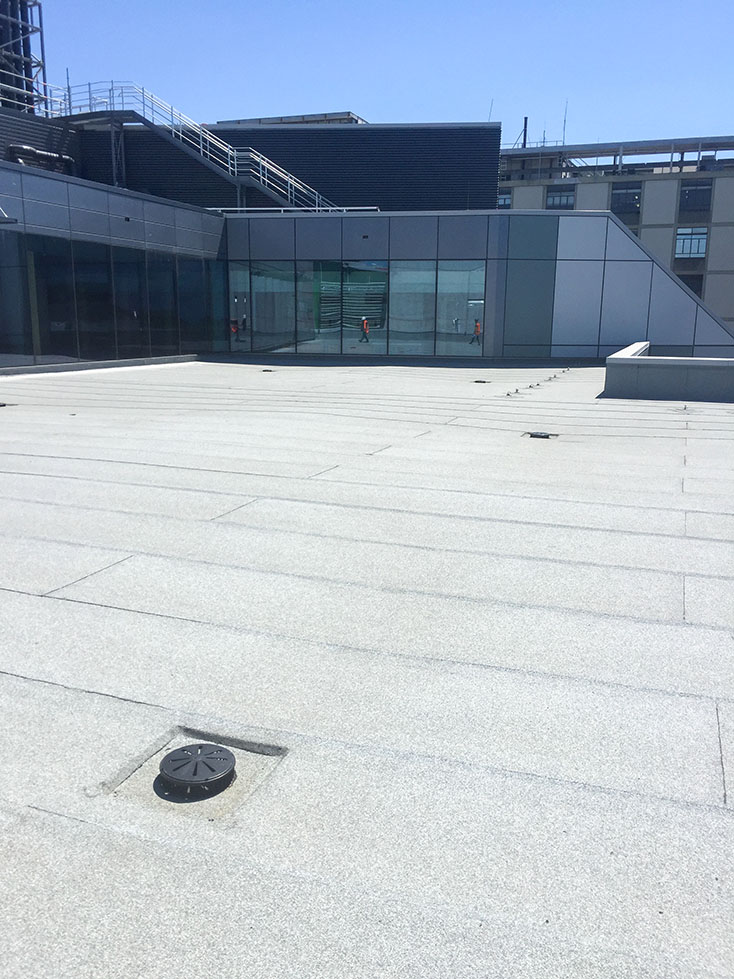
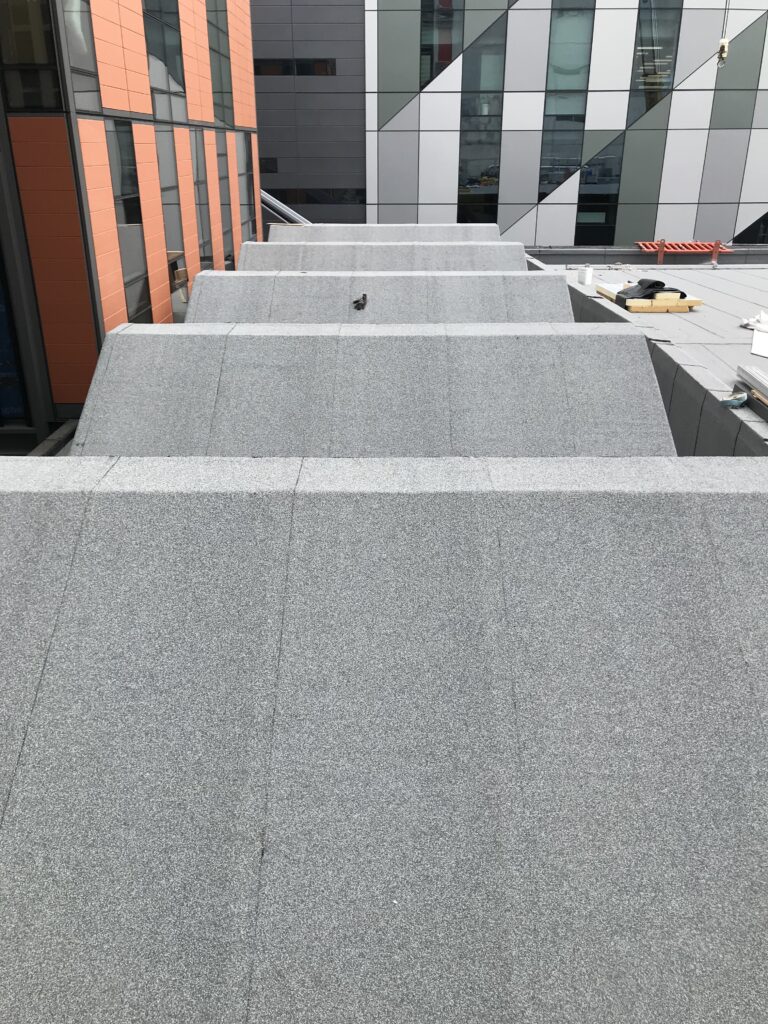
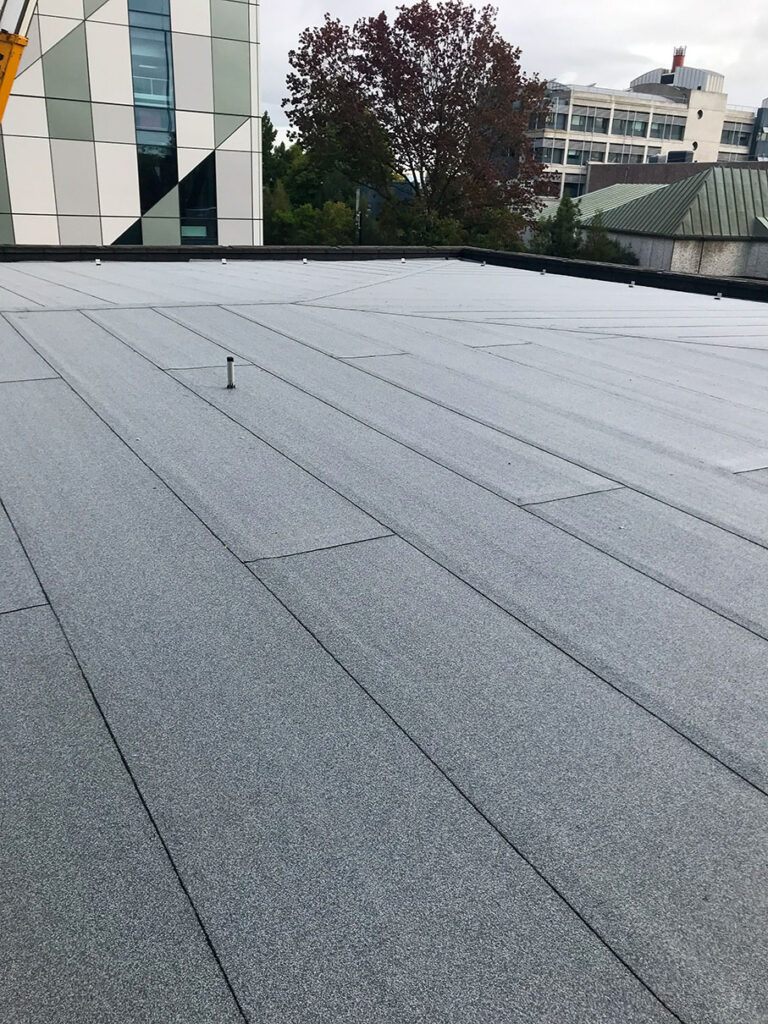
RRSIC stage 2 – Beatrice Tinsley Building
Stage 2 of the RRSIC project saw the existing Von Haast building demolished and construction of the new multi-storey timber-framed, Beatrice Tinsley Building. The building was designed with timber-framing as a means by Jasmax to reduce greenhouse gasses.
Beatrice Tinsley was also designed with a Duotherm warm roof on the four storey and the single storey areas, again this adds to the efficiency of the building function throughout its lifetime by increasing the health of the building.
The lower area of the building also had our DeboTack waterproofing membrane installed on the exterior of the concrete block walls, this provided an efficient moisture barrier with self-healing properties, which allowed the seamless installation of the aesthetic cladding.

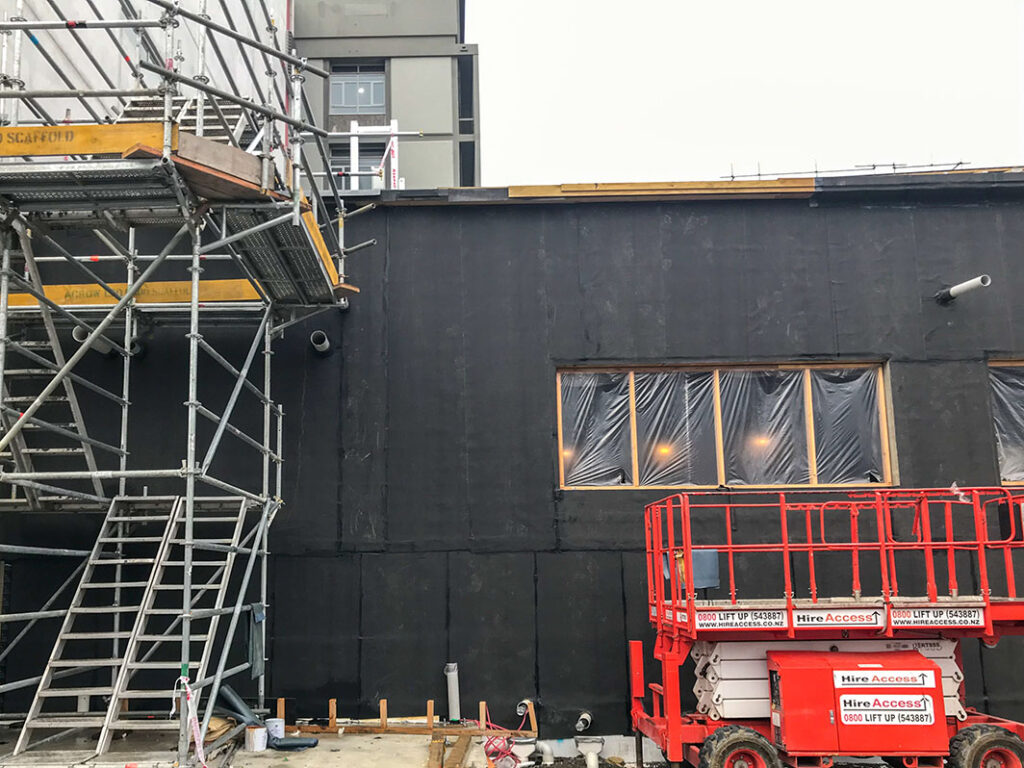
A Duotherm warm roof consists of the DuO two-layer membrane applied over a PIR insulation board and vapour barrier. This guarantees a continuous and efficient thermal resistance (R-value). The system complies with the New Zealand Building Code, and the DuO membranes hold a current BRANZ appraisal.
Certified Applicator: Canterbury Waterproofing Ltd
Architect: Jasmax
Main Contractor: Fletcher Construction


