Like many buildings, the Christchurch Town Hall suffered severe damage during the 2010 and 2011 Christchurch Earthquakes. In February 2011 particularly, the Town Hall site suffered significant land movement, damage and liquefaction and this has kept the town hall closed ever since.
The Christchurch Town Hall, situated on Kilmore Street along the Avon River bank, has been a significant building in the Garden City since it opened in September 1972, and is a heritage-listed building. Over the years it has been used for a variety of public assembly purposes, functions, conventions and exhibitions. Due to the building’s significance to the city and the Christchurch community, there was overwhelming support by the public to see it restored. In August 2013 the council confirmed its commitment to the Town Hall’s restoration.
The Christchurch Town Hall is now a part of a four-year conservation project due to be completed in 2018. Restoration of the building will bring it up to 100% of the New Building Standard (NBS), and it will be significantly refurbished, creating a modern facility ensuring the original characteristics are not lost. Four of the original areas were able to be retained; these are the Auditorium, the entrance foyer, the James Hay Theatre and the Limes Room. The Boaters Restaurant and the Cambridge Room would have to be rebuilt. The budget for the entire restoration work is set at $127.5 Million.
Equus is proud to be a part of the restoration of the Town Hall, and to have been involved with Warren and Mahoney Architects and Hawkins Construction since the design and detail stage of the project. Our certified applicators on this project are Canterbury Waterproofing Ltd.
The first construction milestone of the restoration was in November 2015, with the beginning of significant foundation work, and with this came the first stage of underground waterproofing.
After removing the original tar waterproofing from 1972, the exterior and internal foundations and footings were the first to be tanked with Equus De Boer Debobase 3.5mm Special membrane. The tanking membrane is torched on over the concrete floor slabs and walls in both the interior and on the exterior on the Town Hall building. Danosa Danodren H15 Plus drainage layer is then laid against the tanking membrane on the exterior vertical walls. The earth is back filled against the Danodren, this serves as a protection layer for the membrane. On the internal foundations and footings of the building the steelwork framing is installed over the tanking membrane and is poured with concrete.
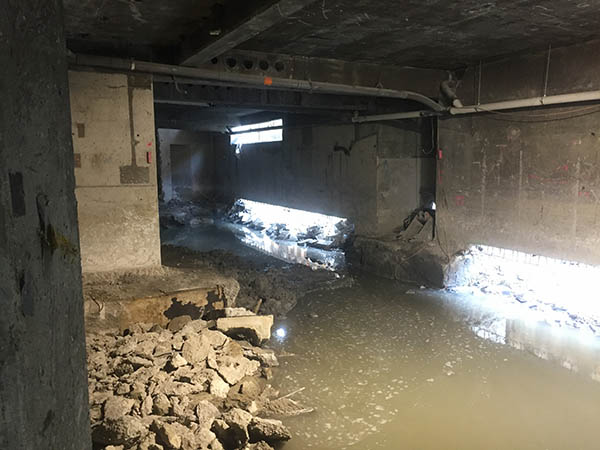
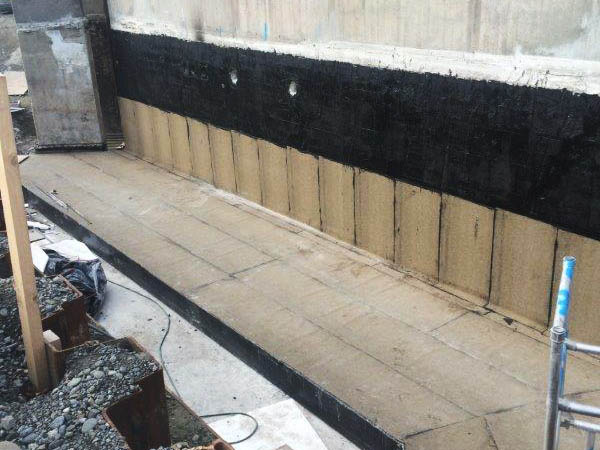
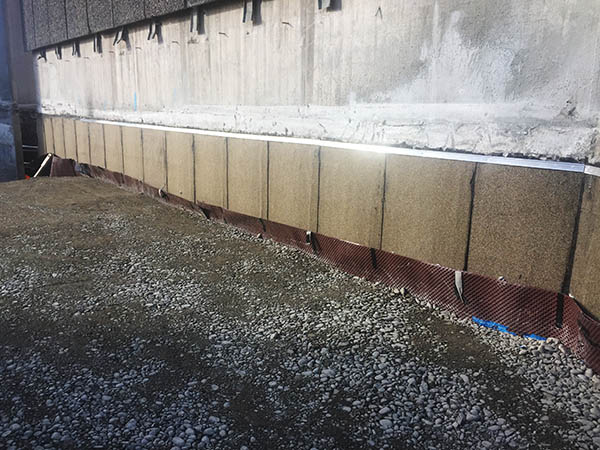
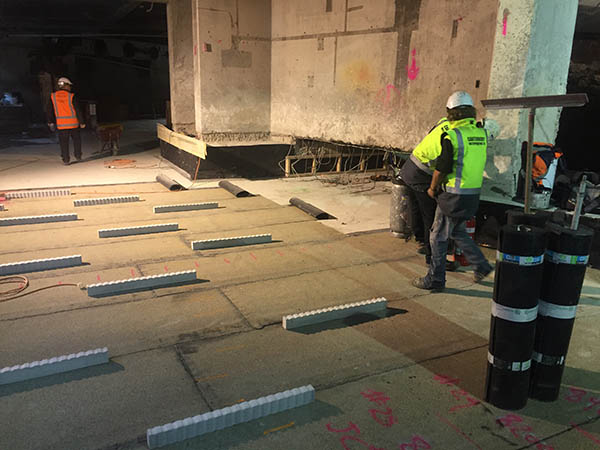
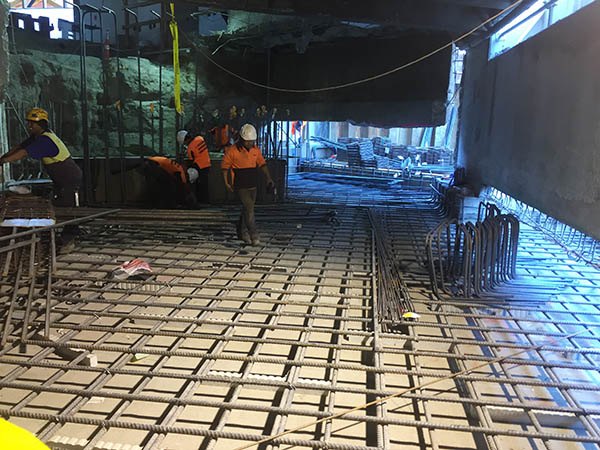
The next stage of underground waterproofing was the Auditorium. The Auditorium consists of multiple levels of foundations and tanking which need to be completed in different stages. The orchestra pit is the lowest foundation level and is tanked first. Again the Debobase 3.5mm Special tanking membrane is installed over the concrete slab and walls, the steel work is installed and more concrete is poured. The exterior of the orchestra pit is also tanked and the drainage layer is laid against it ready to be back filled. This process is repeated up the different foundation levels.
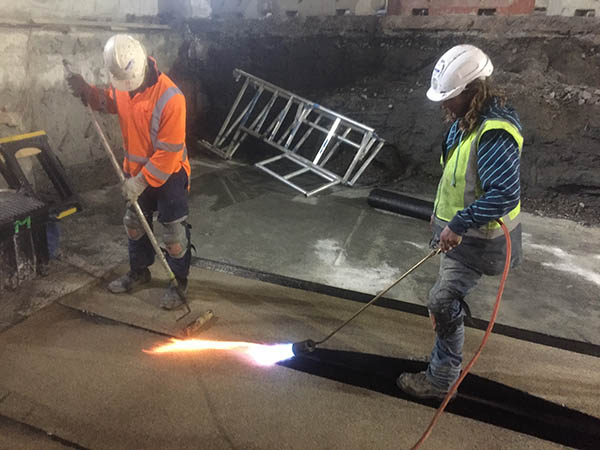
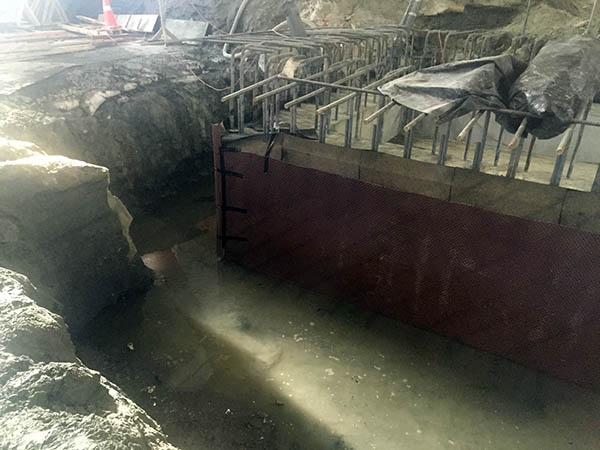
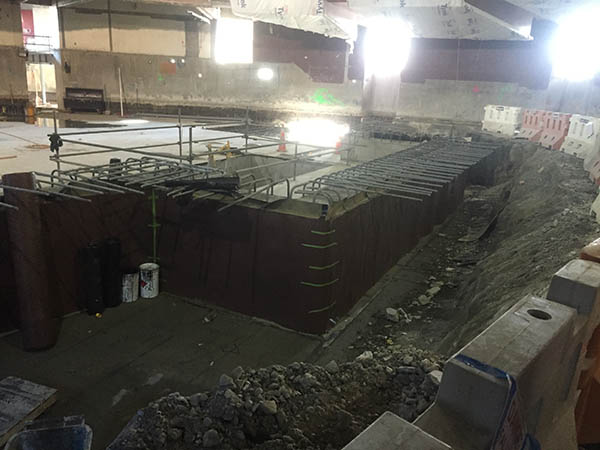
The most recent work on the Town Hall is in the James Hay Theatre. The theatre also has an orchestra pit and the same tanking process is used.
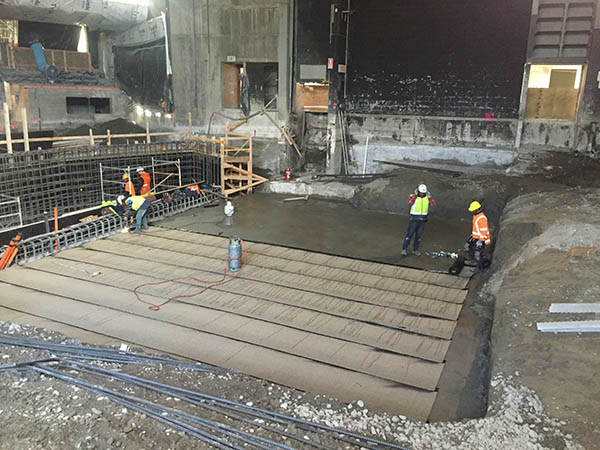
The Christchurch Town Hall also has underground tunnels installed that lead to different rooms and theatres. These tunnels also need to be tanked to ensure they are fully waterproof. The Debobase 3.5mm Special tanking membrane is installed fully around the exterior and interior of each tunnel.
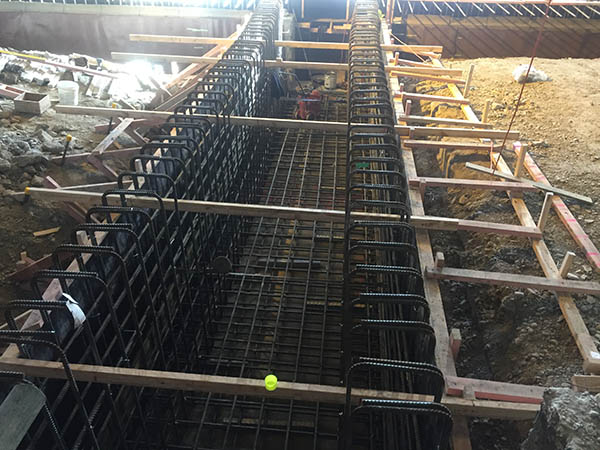
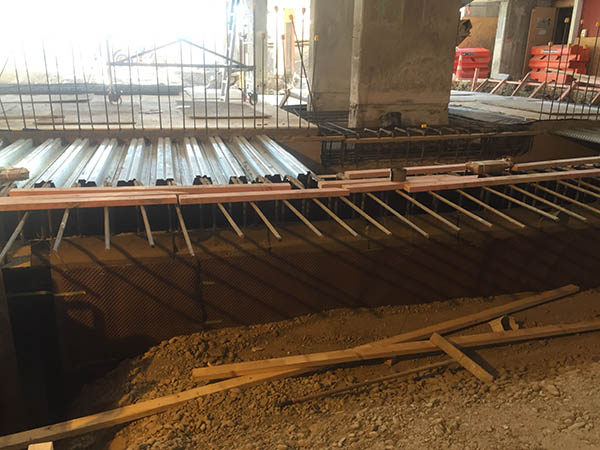
At the start of this project Equus produced a Quality Assurance document, outlining each stage of the tanking process. Once each stage is complete the QA document is checked and signed off by Callum McDougall from Equus and Nick Treleaven from Canterbury Waterproofing.
The Town Hall still has a long way to go before its opening in 2018, but Equus and our applicators Canterbury Waterproofing are working hard at getting the foundations waterproofed. They have so far installed approximately 5000sqm of Equus De Boer Debobase 3.5mm Special tanking membrane, with still plenty more to go.
Products used on this project:
De Boer Debobase 3.5mm Special tanking membrane
Danosa Danodren H15 Plus drainage layer
Schomburg Indu-Flex CJ13 thermoplastic expansive waterstop
Equus Swellseal gunnable swelling waterstop
De Boer Debovix 3 T/F K180 bandaging
RPM Matacryl Thix liquid waterproofing membrane


